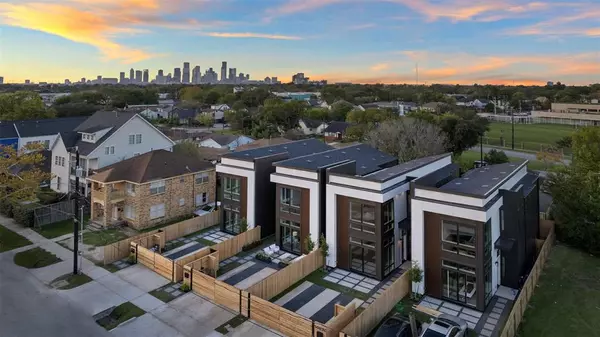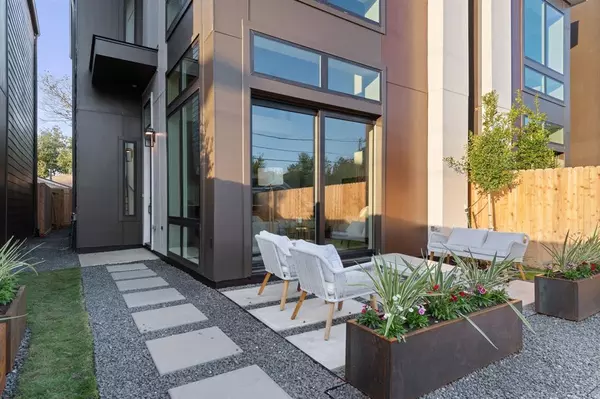For more information regarding the value of a property, please contact us for a free consultation.
5023 Pease ST #C Houston, TX 77023
Want to know what your home might be worth? Contact us for a FREE valuation!

Our team is ready to help you sell your home for the highest possible price ASAP
Key Details
Property Type Single Family Home
Listing Status Sold
Purchase Type For Sale
Square Footage 1,805 sqft
Price per Sqft $254
Subdivision Eastwood
MLS Listing ID 18048552
Sold Date 03/15/23
Style Contemporary/Modern
Bedrooms 2
Full Baths 2
Year Built 2022
Lot Size 2,375 Sqft
Property Description
There will only be four opportunities to own one of these extraordinary homes in Eastwood, minutes from both Downtown and U of H. Designed to appeal to those who value stunning design and an exceptional personal environment, Elements on Pease is a contemporary refuge with striking architectural design and sleek style. The homes have been designed with a seamless transition between indoor and outdoor living and entertaining areas, feature an emphasis on natural light, and a unique layout, with the main living area and primary bedroom downstairs, two story ceiling in the main living area, and an open loft area. Each home is privately gated, providing for secured parking and privacy.
Location
State TX
County Harris
Area East End Revitalized
Rooms
Bedroom Description 1 Bedroom Up,En-Suite Bath,Primary Bed - 1st Floor,Walk-In Closet
Other Rooms Gameroom Up, Kitchen/Dining Combo, Living Area - 1st Floor, Loft
Master Bathroom Primary Bath: Double Sinks, Primary Bath: Shower Only, Secondary Bath(s): Shower Only
Den/Bedroom Plus 2
Kitchen Island w/o Cooktop, Kitchen open to Family Room, Pantry, Soft Closing Cabinets, Soft Closing Drawers, Under Cabinet Lighting, Walk-in Pantry
Interior
Interior Features Fire/Smoke Alarm, High Ceiling
Heating Central Electric
Cooling Central Electric
Flooring Concrete, Engineered Wood, Tile
Exterior
Exterior Feature Back Yard, Back Yard Fenced, Fully Fenced, Patio/Deck, Private Driveway, Sprinkler System
Roof Type Composition
Street Surface Asphalt,Concrete
Private Pool No
Building
Lot Description Other
Faces South
Story 2
Foundation Slab
Lot Size Range 0 Up To 1/4 Acre
Builder Name Enterra Homes
Sewer Public Sewer
Water Public Water
Structure Type Cement Board
New Construction Yes
Schools
Elementary Schools Cage Elementary School
Middle Schools Navarro Middle School (Houston)
High Schools Austin High School (Houston)
School District 27 - Houston
Others
Senior Community No
Restrictions No Restrictions
Tax ID 054-317-022-0002
Energy Description Attic Vents,Ceiling Fans,Digital Program Thermostat,Energy Star Appliances,High-Efficiency HVAC,HVAC>13 SEER,Insulated/Low-E windows,Radiant Attic Barrier,Tankless/On-Demand H2O Heater
Disclosures No Disclosures
Green/Energy Cert Green Built Gulf Coast
Special Listing Condition No Disclosures
Read Less

Bought with Texas Relocation Experts



