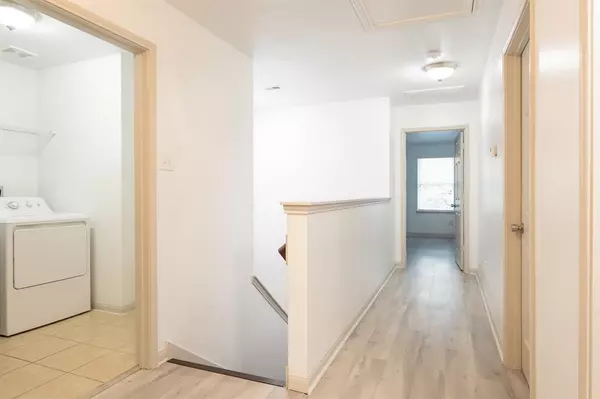For more information regarding the value of a property, please contact us for a free consultation.
11108 Panther CT Houston, TX 77099
Want to know what your home might be worth? Contact us for a FREE valuation!

Our team is ready to help you sell your home for the highest possible price ASAP
Key Details
Property Type Single Family Home
Listing Status Sold
Purchase Type For Sale
Square Footage 2,031 sqft
Price per Sqft $137
Subdivision Panther Oaks
MLS Listing ID 67723902
Sold Date 03/10/23
Style Traditional
Bedrooms 4
Full Baths 2
Half Baths 1
HOA Fees $62/ann
HOA Y/N 1
Year Built 2015
Annual Tax Amount $4,436
Tax Year 2021
Lot Size 4,090 Sqft
Acres 0.0939
Property Description
Beautiful home located in a gated community at Panther Oaks subdivision. The subdivision is surrounded with restaurants, entertainment, shopping, school, and much more. The beautiful baltic brown counter top with elegant walnut cabinets is the perfect combination that makes the kitchen stand out. The backyard of the house is totally remarkable, there is a covered detach patio with shinny finished floor for your outdoor needs. You can simply relax or having family/friends over and enjoyed the great outdoors. The master bedroom of the house comes with a shower and bathtub, white sink and counter with walnut cabinets. There is plenty of space in the house.
Location
State TX
County Harris
Area Stafford Area
Rooms
Bedroom Description All Bedrooms Up,Primary Bed - 2nd Floor
Other Rooms Kitchen/Dining Combo, Living Area - 1st Floor
Master Bathroom Primary Bath: Double Sinks, Primary Bath: Separate Shower, Primary Bath: Soaking Tub, Secondary Bath(s): Tub/Shower Combo
Kitchen Pantry
Interior
Interior Features Fire/Smoke Alarm, High Ceiling, Prewired for Alarm System, Refrigerator Included
Heating Central Electric
Cooling Central Electric
Flooring Carpet, Tile
Exterior
Exterior Feature Back Yard Fenced, Controlled Subdivision Access
Parking Features Attached Garage
Garage Spaces 2.0
Roof Type Composition
Street Surface Concrete
Private Pool No
Building
Lot Description Subdivision Lot
Story 2
Foundation Slab
Lot Size Range 0 Up To 1/4 Acre
Sewer Other Water/Sewer
Water Other Water/Sewer
Structure Type Brick,Cement Board,Wood
New Construction No
Schools
Elementary Schools Smith Elementary School (Alief)
Middle Schools Olle Middle School
High Schools Aisd Draw
School District 2 - Alief
Others
Senior Community No
Restrictions Deed Restrictions
Tax ID 122-930-001-0016
Energy Description Attic Vents,Digital Program Thermostat,Energy Star Appliances,Insulated Doors,Insulated/Low-E windows,Insulation - Batt,Insulation - Blown Fiberglass,Radiant Attic Barrier
Acceptable Financing Cash Sale, Conventional, FHA, USDA Loan, VA
Tax Rate 2.4411
Disclosures Sellers Disclosure
Listing Terms Cash Sale, Conventional, FHA, USDA Loan, VA
Financing Cash Sale,Conventional,FHA,USDA Loan,VA
Special Listing Condition Sellers Disclosure
Read Less

Bought with REALM Real Estate Professionals - Sugar Land



