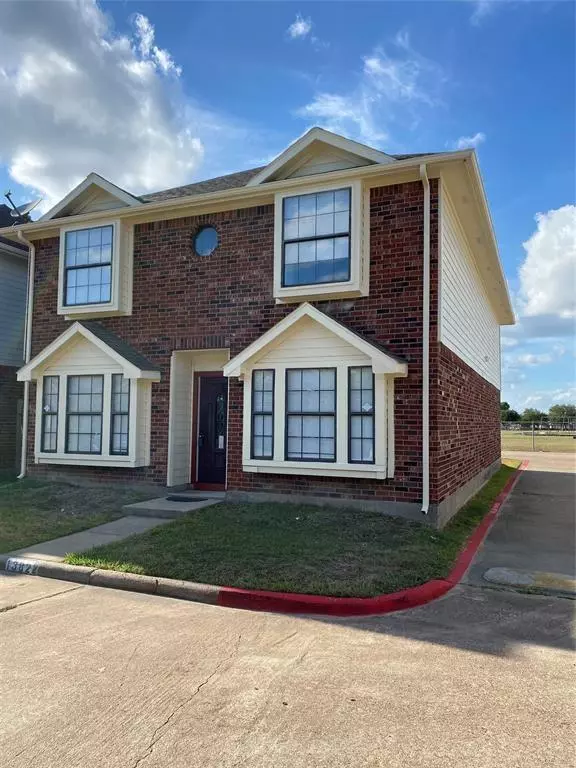For more information regarding the value of a property, please contact us for a free consultation.
13822 Trumpetvine Street Houston, TX 77083
Want to know what your home might be worth? Contact us for a FREE valuation!

Our team is ready to help you sell your home for the highest possible price ASAP
Key Details
Property Type Single Family Home
Listing Status Sold
Purchase Type For Sale
Square Footage 1,974 sqft
Price per Sqft $126
Subdivision Beechnut Park
MLS Listing ID 27050514
Sold Date 03/16/23
Style Traditional
Bedrooms 3
Full Baths 2
Half Baths 1
HOA Fees $82/mo
HOA Y/N 1
Year Built 1998
Lot Size 2,800 Sqft
Acres 0.064
Property Description
A wonderful home w/ SO many attractive updated features- NO carpet throughout. Corner lot w/ no back neighbors, gated desirable neighborhood & community has great amenities- pool & basketball court. Interior of the home has been beautifully remolded w/ a designer touch. Incudes modern finishes & plenty of natural light. The open kitchen is fully equipped w/ 42" cabinets, stainless appliances, granite countertops, large connected dining room, large spacious living room w/ bar, cozy fireplace, & 1/2 bath making it perfect for cooking & entertaining. Bedrooms are all generously large sized rooms, w/ ample closet space & including primary 14x13 additionally has a large sitting room 11x9. Bathrooms updated matching designer finishes. Home boasts a spacious yard, w/ plenty of room for family BBQs, family activities & celebrations. Private driveway & garage freshly coated to cover all. Excellent schools, shopping centers, & recreational facilities, convenient for families w/ children.
Location
State TX
County Harris
Area Alief
Rooms
Bedroom Description Primary Bed - 2nd Floor,Sitting Area
Other Rooms Formal Dining, Formal Living, Living/Dining Combo
Master Bathroom Primary Bath: Shower Only
Interior
Heating Central Gas
Cooling Central Electric
Flooring Tile, Vinyl
Fireplaces Number 1
Fireplaces Type Gas Connections
Exterior
Parking Features Attached Garage
Garage Spaces 2.0
Roof Type Composition
Street Surface Concrete
Private Pool No
Building
Lot Description Subdivision Lot
Story 2
Foundation Slab
Lot Size Range 0 Up To 1/4 Acre
Sewer Public Sewer
Water Public Water
Structure Type Brick,Cement Board
New Construction No
Schools
Elementary Schools Hicks Elementary School (Alief)
Middle Schools Albright Middle School
High Schools Aisd Draw
School District 2 - Alief
Others
HOA Fee Include Grounds,Limited Access Gates,Recreational Facilities
Senior Community No
Restrictions Deed Restrictions
Tax ID 115-779-001-0004
Tax Rate 2.557
Disclosures Sellers Disclosure
Special Listing Condition Sellers Disclosure
Read Less

Bought with Realm Real Estate Professionals - Katy



