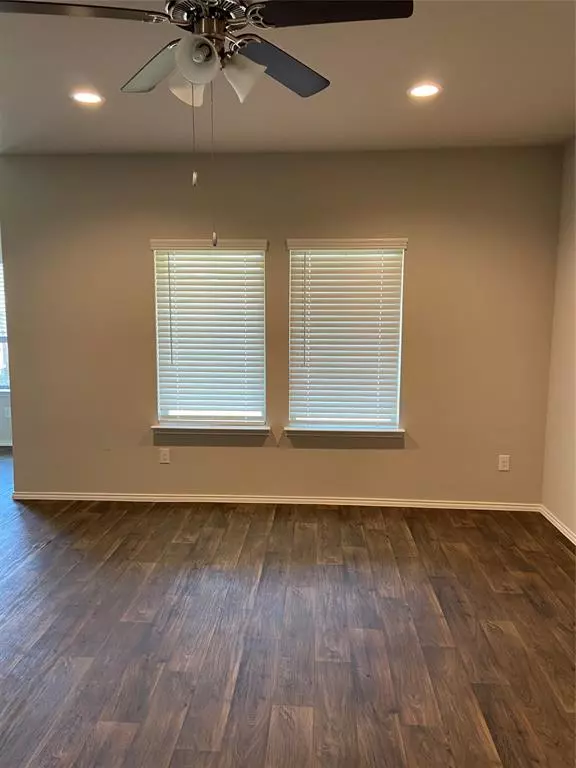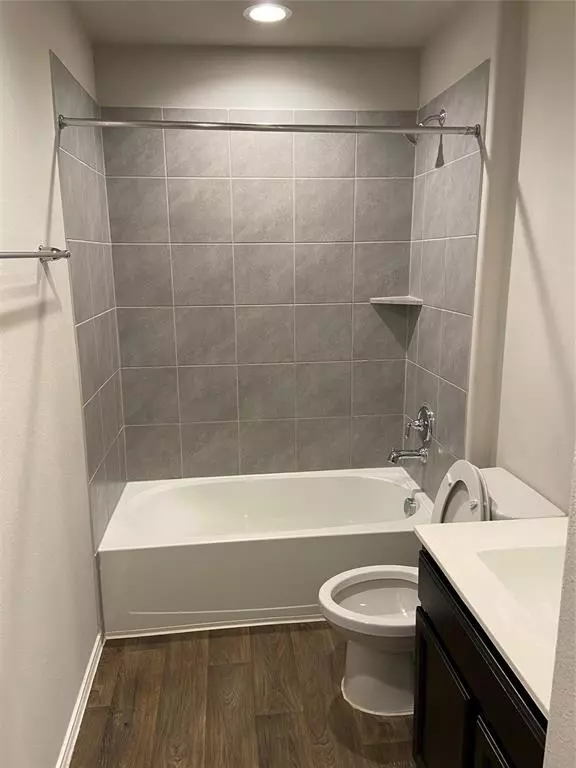For more information regarding the value of a property, please contact us for a free consultation.
4027 Country Club DR Baytown, TX 77521
Want to know what your home might be worth? Contact us for a FREE valuation!

Our team is ready to help you sell your home for the highest possible price ASAP
Key Details
Property Type Single Family Home
Listing Status Sold
Purchase Type For Sale
Square Footage 1,465 sqft
Price per Sqft $159
Subdivision Goose Creek Reserve
MLS Listing ID 10373117
Sold Date 03/20/23
Style Contemporary/Modern
Bedrooms 3
Full Baths 2
HOA Fees $66/ann
HOA Y/N 1
Year Built 2020
Annual Tax Amount $7,111
Tax Year 2021
Lot Size 6,000 Sqft
Acres 0.1377
Property Description
The Bellvue plan is a one-story home featuring 3 bedrooms, 2 baths, and 2 car garage. The foyer opens to the guest bedrooms w/ walk-in closets & bath with linen shelves. Kitchen includes a breakfast bar, beautiful counter tops, stainless steel appliances, corner pantry and opens to family room. The owner's suite has sloped ceiling and attractive master bath with dual vanities, water closet and walk-in closet. This home includes side by side refrigerator, washer, dryer, blinds, garage door opener, and tankless water heater. DR Horton builds homes that are energy efficient and offer smart features such as the Honeywell bluetooth thermostats, Sky Door Bell Cameras, wireless security on exterior door, and Amazon Echo. Be a part of the community while enjoying covered pavilion and gorgeous pool with children’s play area, playground, lakes and walking trails, and 19 acres of preserved land for recreational use and future putting green
Location
State TX
County Harris
Area Baytown/Harris County
Rooms
Bedroom Description All Bedrooms Down
Other Rooms 1 Living Area
Kitchen Breakfast Bar
Interior
Interior Features Drapes/Curtains/Window Cover
Heating Central Gas
Cooling Central Electric
Flooring Engineered Wood
Exterior
Exterior Feature Back Yard Fenced
Garage Attached Garage
Garage Spaces 2.0
Roof Type Composition
Street Surface Concrete
Private Pool No
Building
Lot Description Cleared
Faces East
Story 1
Foundation Slab
Lot Size Range 0 Up To 1/4 Acre
Sewer Public Sewer
Water Public Water
Structure Type Brick
New Construction No
Schools
Elementary Schools Travis Elementary School (Goose Creek)
Middle Schools Baytown Junior High School
High Schools Lee High School (Goose Creek)
School District 23 - Goose Creek Consolidated
Others
HOA Fee Include Recreational Facilities
Senior Community No
Restrictions Deed Restrictions
Tax ID 141-096-004-0006
Ownership Full Ownership
Energy Description Ceiling Fans
Acceptable Financing Conventional
Tax Rate 3.63
Disclosures Corporate Listing
Listing Terms Conventional
Financing Conventional
Special Listing Condition Corporate Listing
Read Less

Bought with RE/MAX ONE - Premier
GET MORE INFORMATION




