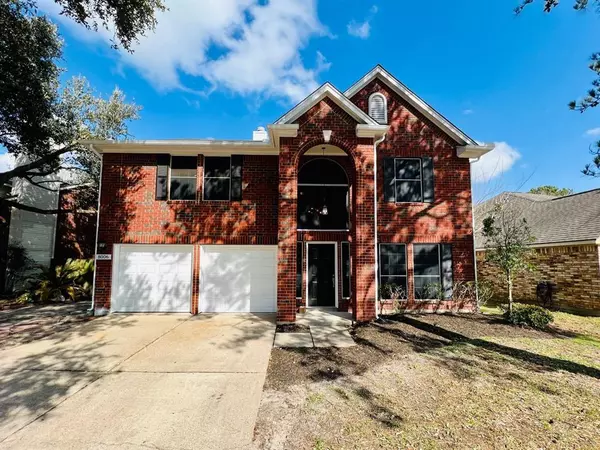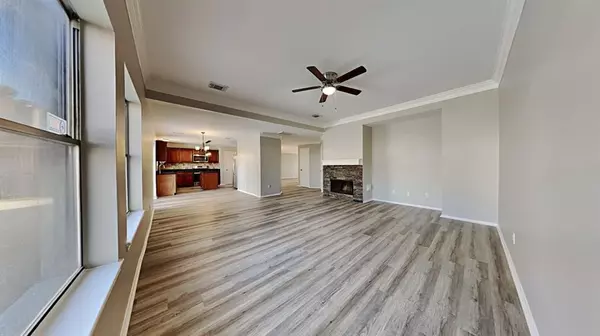For more information regarding the value of a property, please contact us for a free consultation.
8006 Tustin DR Houston, TX 77095
Want to know what your home might be worth? Contact us for a FREE valuation!

Our team is ready to help you sell your home for the highest possible price ASAP
Key Details
Property Type Single Family Home
Listing Status Sold
Purchase Type For Sale
Square Footage 2,623 sqft
Price per Sqft $131
Subdivision Hearthstone
MLS Listing ID 41068663
Sold Date 03/23/23
Style Traditional
Bedrooms 4
Full Baths 2
Half Baths 1
HOA Fees $46/ann
HOA Y/N 1
Year Built 1991
Annual Tax Amount $7,645
Tax Year 2022
Lot Size 5,883 Sqft
Acres 0.1351
Property Description
Beautiful 2-story home located on quiet street in the sought after golf community of Hearthstone. Spacious plan includes both formals plus a large family room w/ gas log fireplace. Island kitchen w/ granite counters & tile backsplash features new Stainless Steel appliances including a new gas range, new dishwasher & new microwave. Refrigerator is included. All bedrooms up plus the laundry room. Spacious 25ft Primary Suite includes a sitting room and updated ensuite w/ dual sink vanity, jetted tub & separate shower plus dual closets. 3 spacious secondary bedrooms share a hall bath. Just in time for summer, the sparkling pool has been re-plastered and includes a new pump & filter. Updates include fresh interior paint throughout. New LVP floors through 1st floor & new carpet upstairs. NEW ROOF! Subdivision amenities include walking trails & playground. Hearthstone Country Club is a private club w/ golf course, pool, gym, tennis courts & restaurant. Easy access to HWY 6, 290 & Beltway 8.
Location
State TX
County Harris
Area Copperfield Area
Interior
Heating Central Gas
Cooling Central Electric
Fireplaces Number 1
Exterior
Parking Features Attached Garage
Garage Spaces 2.0
Pool In Ground
Roof Type Composition
Private Pool Yes
Building
Lot Description Subdivision Lot
Story 2
Foundation Slab
Lot Size Range 0 Up To 1/4 Acre
Water Water District
Structure Type Brick
New Construction No
Schools
Elementary Schools Owens Elementary School (Cypress-Fairbanks)
Middle Schools Labay Middle School
High Schools Cypress Falls High School
School District 13 - Cypress-Fairbanks
Others
Senior Community No
Restrictions Deed Restrictions
Tax ID 116-054-005-0010
Acceptable Financing Cash Sale, Conventional, VA
Tax Rate 2.501
Disclosures Mud, Sellers Disclosure
Listing Terms Cash Sale, Conventional, VA
Financing Cash Sale,Conventional,VA
Special Listing Condition Mud, Sellers Disclosure
Read Less

Bought with Coldwell Banker Realty - Katy



