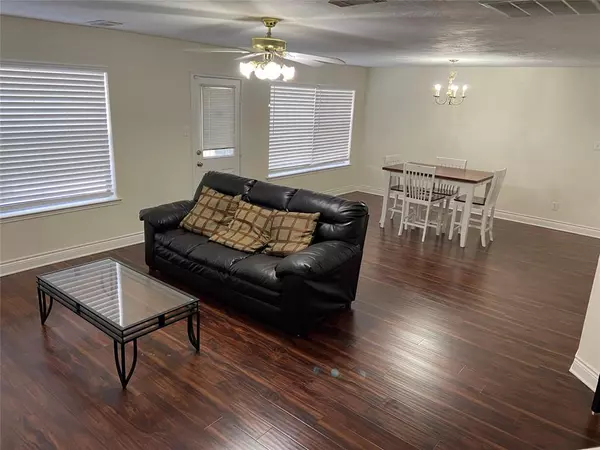For more information regarding the value of a property, please contact us for a free consultation.
8126 Golf Green CIR Houston, TX 77036
Want to know what your home might be worth? Contact us for a FREE valuation!

Our team is ready to help you sell your home for the highest possible price ASAP
Key Details
Property Type Single Family Home
Listing Status Sold
Purchase Type For Sale
Square Footage 2,078 sqft
Price per Sqft $140
Subdivision Golf Green Garden Homes 02 Amd
MLS Listing ID 20326832
Sold Date 03/24/23
Style Traditional
Bedrooms 4
Full Baths 3
Half Baths 1
HOA Fees $57/ann
HOA Y/N 1
Year Built 1998
Annual Tax Amount $5,214
Tax Year 2021
Lot Size 4,326 Sqft
Acres 0.0993
Property Description
Beautiful renovated 2 story 4 Bedroom Home in a Gated Community surrounded by Golf Course. Laminate Wood Floors throughout except wet areas. Updated Kitchen with Granite Counter Tops accented with Subway Tile Backsplash. Spacious Living/Family Room with Updated Powder Room. Four Bedrooms Upstairs with Spacious Game Room. Primary Bedroom with en-suite Bath, Granite Counters, Separate Shower and Garden Tub with Walk-in Closet. This property has easy access to Highway 59, Beltway 8, & Westpark Toll Rd., It's located in the Heart of China Town. Annual HOA Fees includes Garbage/Trash, and Front Loan Maintenance. Measurements are approximate, buyer must independently verify. NEVER FLOODED!!!
Location
State TX
County Harris
Area Sharpstown Area
Rooms
Bedroom Description All Bedrooms Up,Primary Bed - 2nd Floor
Other Rooms Breakfast Room, Gameroom Up, Kitchen/Dining Combo, Living Area - 1st Floor, Living/Dining Combo, Utility Room in House
Master Bathroom Half Bath, Primary Bath: Separate Shower
Interior
Heating Central Gas
Cooling Central Electric
Flooring Tile, Wood
Exterior
Exterior Feature Back Yard Fenced
Parking Features Attached Garage
Garage Spaces 2.0
Roof Type Composition
Private Pool No
Building
Lot Description Subdivision Lot
Story 2
Foundation Slab
Sewer Public Sewer
Water Public Water
Structure Type Brick,Cement Board
New Construction No
Schools
Elementary Schools Neff Elementary School
Middle Schools Sugar Grove Middle School
High Schools Sharpstown High School
School District 27 - Houston
Others
Senior Community No
Restrictions Deed Restrictions
Tax ID 119-098-001-0005
Energy Description Attic Vents,Ceiling Fans
Acceptable Financing Cash Sale, Conventional, FHA
Tax Rate 2.3307
Disclosures Sellers Disclosure
Listing Terms Cash Sale, Conventional, FHA
Financing Cash Sale,Conventional,FHA
Special Listing Condition Sellers Disclosure
Read Less

Bought with Texas United Realty



