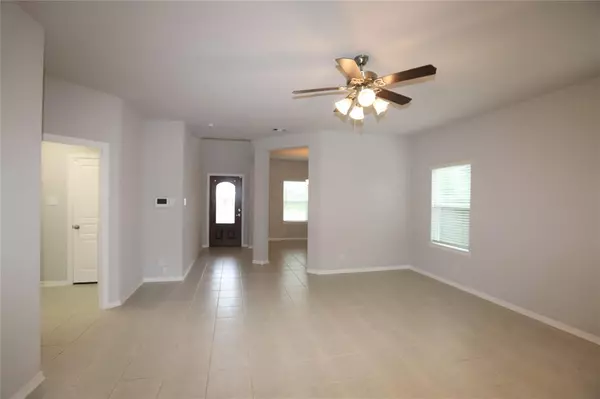For more information regarding the value of a property, please contact us for a free consultation.
4518 Flycatcher CT Baytown, TX 77521
Want to know what your home might be worth? Contact us for a FREE valuation!

Our team is ready to help you sell your home for the highest possible price ASAP
Key Details
Property Type Single Family Home
Listing Status Sold
Purchase Type For Sale
Square Footage 2,369 sqft
Price per Sqft $116
Subdivision Goose Creek Landing Sec 3
MLS Listing ID 50070545
Sold Date 04/03/23
Style Traditional
Bedrooms 4
Full Baths 2
Half Baths 1
HOA Fees $33/ann
HOA Y/N 1
Year Built 2017
Annual Tax Amount $9,400
Tax Year 2022
Lot Size 5,763 Sqft
Acres 0.1323
Property Description
LIKE NEW CASTLE ROCK HOME just minutes from I-10 w/ an easy commute to all that Downtown Houston has to offer. Enjoy a 9-acre lake, walking trails, parks, & more. This two-story 4 bed, 2.5 bath, 2-car garage home features a spacious eat-in kitchen and a huge family room—perfect for entertaining! Granite kitchen, newly installed SS appliances, and plenty of storage! Luxury 1st floor primary suite w/ large walk-in closet, and ensuite with double sinks & separate tub and shower! Enormous Gameroom upstairs, generous secondary bedrooms! New carpet and fresh paint throughout! Low maintenance backyard. This is a must see!
Location
State TX
County Harris
Area Baytown/Harris County
Rooms
Bedroom Description Primary Bed - 1st Floor
Interior
Interior Features Fire/Smoke Alarm, High Ceiling
Heating Central Gas
Cooling Central Electric
Flooring Carpet, Tile
Exterior
Exterior Feature Back Yard Fenced
Garage Attached Garage
Garage Spaces 2.0
Garage Description Auto Garage Door Opener
Roof Type Composition
Private Pool No
Building
Lot Description Subdivision Lot
Story 2
Foundation Slab
Lot Size Range 0 Up To 1/4 Acre
Water Water District
Structure Type Brick
New Construction No
Schools
Elementary Schools Pumphrey Elementary School
Middle Schools Highlands Junior High School
High Schools Goose Creek Memorial
School District 23 - Goose Creek Consolidated
Others
Senior Community No
Restrictions Deed Restrictions
Tax ID 138-816-001-0019
Energy Description Ceiling Fans,Digital Program Thermostat
Acceptable Financing Cash Sale, Conventional
Tax Rate 3.5873
Disclosures Sellers Disclosure
Listing Terms Cash Sale, Conventional
Financing Cash Sale,Conventional
Special Listing Condition Sellers Disclosure
Read Less

Bought with eXp Realty, LLC
GET MORE INFORMATION




