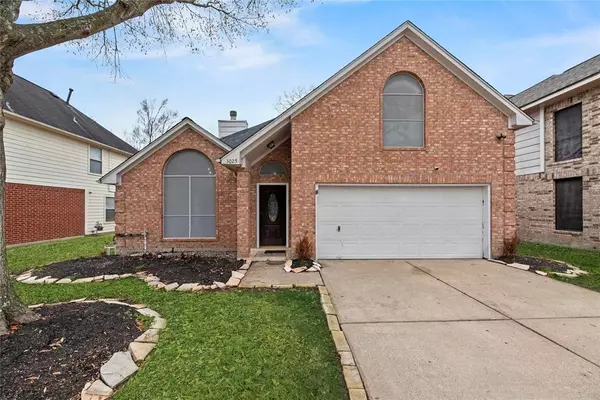For more information regarding the value of a property, please contact us for a free consultation.
3025 Carrizo Springs CT Katy, TX 77449
Want to know what your home might be worth? Contact us for a FREE valuation!

Our team is ready to help you sell your home for the highest possible price ASAP
Key Details
Property Type Single Family Home
Listing Status Sold
Purchase Type For Sale
Square Footage 2,117 sqft
Price per Sqft $144
Subdivision Sundown Glen
MLS Listing ID 15720022
Sold Date 04/04/23
Style Traditional
Bedrooms 3
Full Baths 2
Half Baths 1
HOA Fees $37/ann
HOA Y/N 1
Year Built 1991
Annual Tax Amount $7,224
Tax Year 2022
Lot Size 5,400 Sqft
Acres 0.124
Property Description
Welcome home to 3025 Carrizo Springs Court. Get ready to fall in love with all the updates in this gorgeous home! From top to bottom, you'll find beautiful tile work, stunning flooring and fresh paint. The designer fixtures add a touch of sophistication, while the huge room sizes and open floor plan with tall vaulted ceilings give the place a spacious and airy feel.
The kitchen is a chef's dream, with granite counters, stainless steel appliances, and plenty of space to cook and entertain. The primary bedroom is a relaxing retreat, with unique ceiling lines and a private bathroom that features double vanities, a jetted jacuzzi tub, and ample storage space.
Upstairs is all about the family, with a big gameroom and two large bedrooms, both with cozy carpet. But the real showstopper is the back covered patio - it's the perfect spot to enjoy the outdoors with friends and family.
This home is ready and waiting for you to make it your own. Don't wait - schedule a private showing today!
Location
State TX
County Harris
Area Katy - North
Rooms
Bedroom Description En-Suite Bath,Primary Bed - 1st Floor,Walk-In Closet
Other Rooms 1 Living Area, Breakfast Room, Formal Dining, Gameroom Up, Living Area - 1st Floor, Utility Room in House
Master Bathroom Half Bath, Primary Bath: Double Sinks, Primary Bath: Jetted Tub, Primary Bath: Separate Shower, Primary Bath: Soaking Tub, Secondary Bath(s): Tub/Shower Combo, Vanity Area
Den/Bedroom Plus 3
Interior
Interior Features Crown Molding, Drapes/Curtains/Window Cover, Fire/Smoke Alarm, High Ceiling, Prewired for Alarm System
Heating Central Gas
Cooling Central Electric
Flooring Carpet, Tile, Wood
Fireplaces Number 1
Fireplaces Type Gas Connections, Gaslog Fireplace, Wood Burning Fireplace
Exterior
Exterior Feature Back Yard, Back Yard Fenced, Covered Patio/Deck, Patio/Deck, Porch
Parking Features Attached Garage
Garage Spaces 2.0
Roof Type Composition
Street Surface Concrete,Curbs,Gutters
Private Pool No
Building
Lot Description Cleared, Cul-De-Sac, Subdivision Lot
Faces East
Story 2
Foundation Slab
Lot Size Range 0 Up To 1/4 Acre
Water Water District
Structure Type Brick
New Construction No
Schools
Elementary Schools Stephens Elementary School (Katy)
Middle Schools Morton Ranch Junior High School
High Schools Morton Ranch High School
School District 30 - Katy
Others
HOA Fee Include Grounds
Senior Community No
Restrictions Deed Restrictions
Tax ID 115-623-001-0009
Ownership Full Ownership
Energy Description Attic Vents,Ceiling Fans,Digital Program Thermostat,High-Efficiency HVAC
Acceptable Financing Cash Sale, Conventional, FHA, Investor, VA
Tax Rate 2.7872
Disclosures Sellers Disclosure
Listing Terms Cash Sale, Conventional, FHA, Investor, VA
Financing Cash Sale,Conventional,FHA,Investor,VA
Special Listing Condition Sellers Disclosure
Read Less

Bought with Tu Casa Realty



