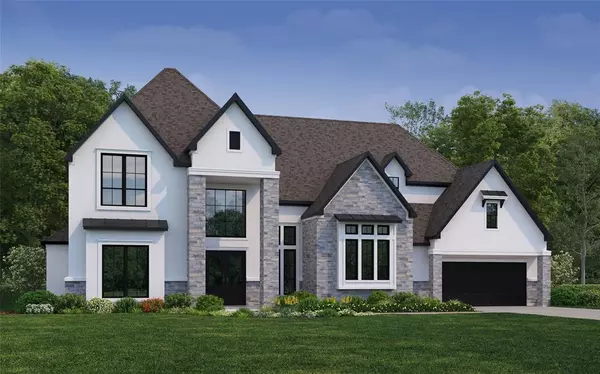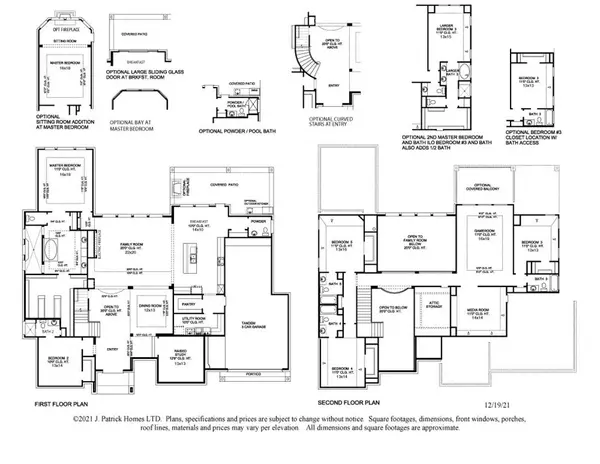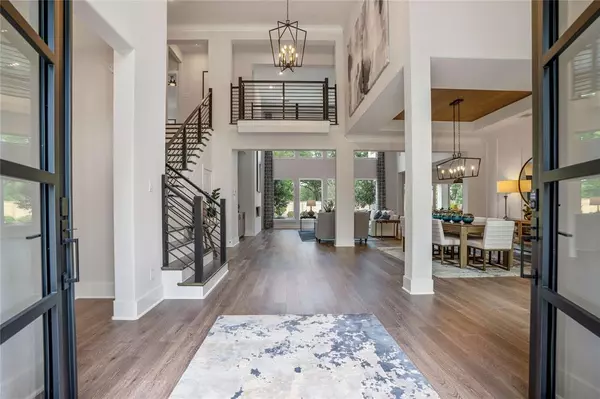For more information regarding the value of a property, please contact us for a free consultation.
10127 Regatta Shore DR Missouri City, TX 77459
Want to know what your home might be worth? Contact us for a FREE valuation!

Our team is ready to help you sell your home for the highest possible price ASAP
Key Details
Property Type Single Family Home
Listing Status Sold
Purchase Type For Sale
Square Footage 5,236 sqft
Price per Sqft $241
Subdivision Sienna
MLS Listing ID 88779404
Sold Date 03/31/23
Style Traditional
Bedrooms 5
Full Baths 5
Half Baths 1
HOA Fees $108/ann
HOA Y/N 1
Year Built 2022
Tax Year 2021
Lot Size 0.320 Acres
Property Description
Be prepared to be impressed with this white stucco and stone Whitley II plan by J. Patrick Homes. This is the same floor plan as the popular model home! Step inside double iron front doors into the foyer with 20-foot-tall ceilings and you will appreciate the open-concept design. The two-story family room features a wall of windows and a scion electric fireplace with floor-to-ceiling designer tile. Chef's kitchen has Quartz countertops, upgraded appliances, custom cabinetry and a walk-in pantry. It is the perfect home for entertaining with sliding glass doors at the breakfast room that lead to the large covered patio with outdoor kitchen. The primary suite is an elegant retreat to start or end your day. Wall-to-wall custom cabinets house dual vanities in the bathroom. The freestanding bathtub is flanked by doorless entries into J. Patrick Homes' award-winning walk-through shower. Designer selections and fixtures throughout. Smart home package.
Location
State TX
County Fort Bend
Community Sienna
Area Sienna Area
Rooms
Bedroom Description 2 Bedrooms Down,En-Suite Bath,Primary Bed - 1st Floor,Walk-In Closet
Other Rooms Breakfast Room, Family Room, Formal Dining, Gameroom Up, Guest Suite, Home Office/Study, Living Area - 1st Floor, Media, Utility Room in House
Master Bathroom Primary Bath: Double Sinks, Primary Bath: Separate Shower, Primary Bath: Soaking Tub, Secondary Bath(s): Shower Only, Secondary Bath(s): Tub/Shower Combo, Vanity Area
Kitchen Breakfast Bar, Island w/o Cooktop, Kitchen open to Family Room, Pots/Pans Drawers, Soft Closing Drawers, Walk-in Pantry
Interior
Interior Features Crown Molding, Fire/Smoke Alarm, High Ceiling, Prewired for Alarm System, Wired for Sound
Heating Central Gas, Zoned
Cooling Central Electric, Zoned
Flooring Carpet, Tile
Fireplaces Number 1
Exterior
Exterior Feature Back Yard, Back Yard Fenced, Covered Patio/Deck, Fully Fenced, Outdoor Kitchen, Porch, Sprinkler System
Parking Features Attached Garage, Tandem
Garage Spaces 3.0
Roof Type Composition
Street Surface Concrete,Curbs,Gutters
Private Pool No
Building
Lot Description Subdivision Lot
Story 2
Foundation Slab
Lot Size Range 0 Up To 1/4 Acre
Builder Name J. Patrick Homes
Sewer Public Sewer
Water Water District
Structure Type Brick,Stone,Stucco
New Construction Yes
Schools
Elementary Schools Leonetti Elementary School
Middle Schools Thornton Middle School (Fort Bend)
High Schools Ridge Point High School
School District 19 - Fort Bend
Others
Senior Community No
Restrictions Deed Restrictions
Tax ID NA
Energy Description Ceiling Fans,Digital Program Thermostat,Energy Star Appliances,High-Efficiency HVAC,Insulated/Low-E windows,Insulation - Batt,Other Energy Features,Radiant Attic Barrier
Tax Rate 3.1484
Disclosures No Disclosures
Green/Energy Cert Environments for Living
Special Listing Condition No Disclosures
Read Less

Bought with Real Broker, LLC



