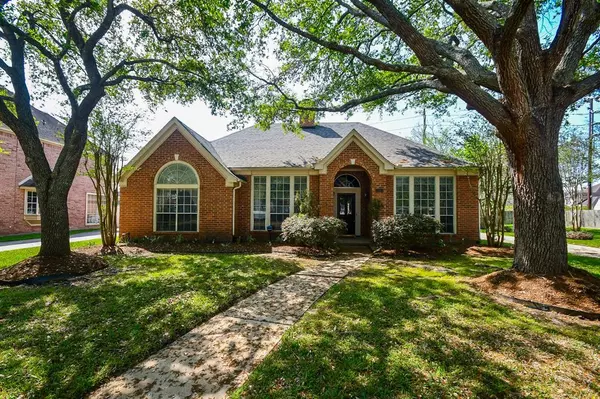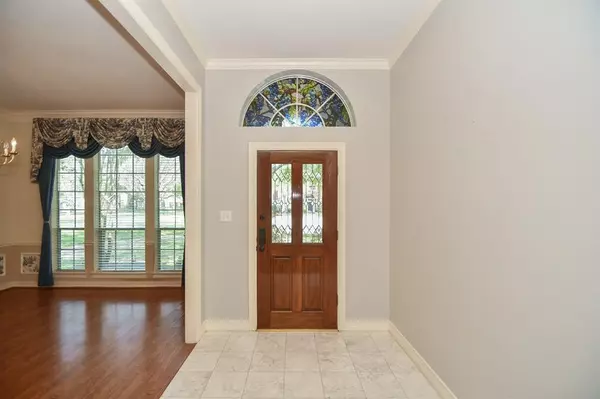For more information regarding the value of a property, please contact us for a free consultation.
4502 Devonshire ST Sugar Land, TX 77479
Want to know what your home might be worth? Contact us for a FREE valuation!

Our team is ready to help you sell your home for the highest possible price ASAP
Key Details
Property Type Single Family Home
Listing Status Sold
Purchase Type For Sale
Square Footage 2,524 sqft
Price per Sqft $158
Subdivision Bridgewater/Commonwealth
MLS Listing ID 59539096
Sold Date 04/10/23
Style Traditional
Bedrooms 4
Full Baths 2
HOA Fees $80/ann
HOA Y/N 1
Year Built 1993
Annual Tax Amount $9,606
Tax Year 2022
Lot Size 0.285 Acres
Acres 0.2854
Property Description
This one story Perry built home is situated on a private cul-de-sac lot with lots of greenspace. The oversized garage has an original, wide extension with a built-in workshop. The interior has wood/laminate floors in much of the house except for the bedrooms which are carpeted and kitchen and bath which are tile. The roof and kitchen appliances were replaced 2019. The floorplan is designed for comfortable living with one large living room with an adjacent study nestled next to the primary bedroom. The bedroom wing, which includes the laundry room, guest bath and 3 other bedrooms is split from the main suite, All bathrooms have granite counters. Relax in the private backyard that backs to the levee and park beyond and enjoy the birds and an occasional deer. Walking distance to Commonwealth Elementary parks(and therefore enrollment should be ensured), pool and lake.
Location
State TX
County Fort Bend
Community First Colony
Area Sugar Land South
Rooms
Bedroom Description All Bedrooms Down,En-Suite Bath,Primary Bed - 1st Floor,Walk-In Closet
Other Rooms 1 Living Area, Breakfast Room, Family Room, Formal Dining, Home Office/Study, Living Area - 1st Floor, Utility Room in House
Master Bathroom Primary Bath: Double Sinks, Primary Bath: Jetted Tub, Primary Bath: Separate Shower, Secondary Bath(s): Double Sinks
Den/Bedroom Plus 4
Kitchen Breakfast Bar, Pantry
Interior
Interior Features Drapes/Curtains/Window Cover, Dryer Included, High Ceiling, Prewired for Alarm System, Refrigerator Included, Washer Included
Heating Central Gas
Cooling Central Electric
Flooring Carpet, Laminate, Tile
Fireplaces Number 1
Fireplaces Type Gaslog Fireplace, Wood Burning Fireplace
Exterior
Exterior Feature Back Yard Fenced, Patio/Deck, Sprinkler System, Workshop
Garage Detached Garage, Oversized Garage
Garage Spaces 2.0
Garage Description Auto Garage Door Opener, Workshop
Roof Type Composition
Street Surface Concrete,Curbs
Private Pool No
Building
Lot Description Cul-De-Sac
Faces East
Story 1
Foundation Slab
Lot Size Range 0 Up To 1/4 Acre
Builder Name Perry
Sewer Public Sewer
Water Public Water
Structure Type Brick,Wood
New Construction No
Schools
Elementary Schools Commonwealth Elementary School
Middle Schools Fort Settlement Middle School
High Schools Clements High School
School District 19 - Fort Bend
Others
HOA Fee Include Clubhouse,Recreational Facilities
Senior Community No
Restrictions Deed Restrictions
Tax ID 2155-02-002-0100-907
Ownership Full Ownership
Energy Description Attic Vents,Ceiling Fans,Digital Program Thermostat
Acceptable Financing Cash Sale, Conventional, FHA, VA
Tax Rate 2.2094
Disclosures Levee District, Sellers Disclosure
Listing Terms Cash Sale, Conventional, FHA, VA
Financing Cash Sale,Conventional,FHA,VA
Special Listing Condition Levee District, Sellers Disclosure
Read Less

Bought with Walzel Properties - Katy
GET MORE INFORMATION




