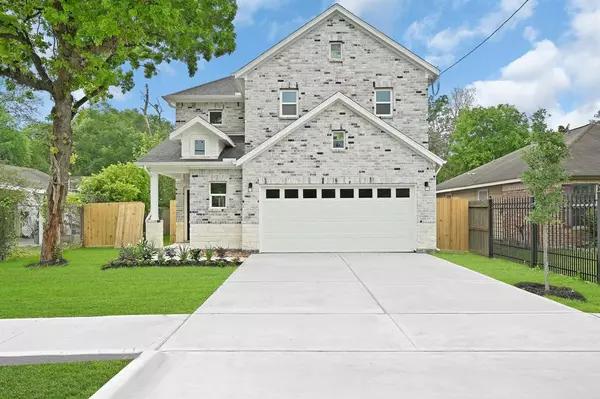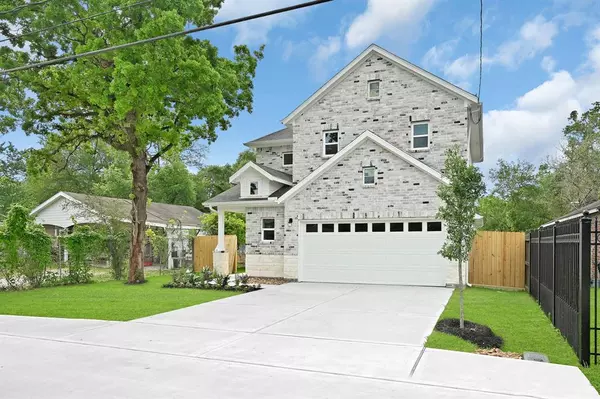For more information regarding the value of a property, please contact us for a free consultation.
5114 Firnat ST Houston, TX 77016
Want to know what your home might be worth? Contact us for a FREE valuation!

Our team is ready to help you sell your home for the highest possible price ASAP
Key Details
Property Type Single Family Home
Listing Status Sold
Purchase Type For Sale
Square Footage 2,310 sqft
Price per Sqft $151
Subdivision Buckingham Place
MLS Listing ID 30624456
Sold Date 04/28/23
Style Contemporary/Modern
Bedrooms 4
Full Baths 3
Year Built 2023
Annual Tax Amount $931
Tax Year 2022
Lot Size 7,350 Sqft
Acres 0.1687
Property Description
Beautiful custom new construction home. Come see all the beautiful finishes, starting with the two story entry way, the stairway features wrought iron elegant railing, continue to the cooks delight kitchen area featuring island, there is space for a breakfast bar,plenty of 42 in cabinetry and counter space along with beautiful fixtures, And there is pot filler above the gas range, continue to the large size space where you might place a formal dining table, then there is the family room with plenty of natural light coming in and views to the large back yard. Then there is the primary bedroom with an ensuite featuring jetted tub, separate shower stall and double sinks. There is a secondary bedroom on this floor featuring also a full size bathroom. There is a secondary family retreat upstairs, two additional secondary bedrooms & a full size bathroom. Invest in happiness tour it today and send us an offer. Conveniently located near downtown, shopping & interstates for easy access.
Location
State TX
County Harris
Area Northside
Rooms
Bedroom Description 2 Bedrooms Down,En-Suite Bath,Primary Bed - 1st Floor,Walk-In Closet
Other Rooms Family Room, Formal Dining, Gameroom Up, Guest Suite, Utility Room in House
Master Bathroom Primary Bath: Double Sinks, Primary Bath: Separate Shower, Primary Bath: Soaking Tub
Kitchen Breakfast Bar, Island w/o Cooktop, Kitchen open to Family Room, Pantry, Pot Filler
Interior
Interior Features Alarm System - Owned, Fire/Smoke Alarm, High Ceiling, Prewired for Alarm System
Heating Central Gas
Cooling Central Electric
Flooring Carpet, Tile
Exterior
Exterior Feature Back Yard, Back Yard Fenced, Covered Patio/Deck, Patio/Deck, Side Yard
Parking Features Attached Garage
Garage Spaces 2.0
Garage Description Auto Garage Door Opener, Double-Wide Driveway
Roof Type Composition
Private Pool No
Building
Lot Description Subdivision Lot
Story 2
Foundation Slab
Lot Size Range 0 Up To 1/4 Acre
Builder Name BTJ
Sewer Public Sewer
Water Public Water
Structure Type Brick,Cement Board,Stone
New Construction Yes
Schools
Elementary Schools Cook Elementary School (Houston)
Middle Schools Key Middle School
High Schools Kashmere High School
School District 27 - Houston
Others
Senior Community No
Restrictions No Restrictions
Tax ID 073-179-000-0189
Ownership Full Ownership
Energy Description Attic Vents,Ceiling Fans,Digital Program Thermostat
Acceptable Financing Cash Sale, Conventional, FHA, VA
Tax Rate 2.2019
Disclosures No Disclosures
Listing Terms Cash Sale, Conventional, FHA, VA
Financing Cash Sale,Conventional,FHA,VA
Special Listing Condition No Disclosures
Read Less

Bought with i Realty Group



