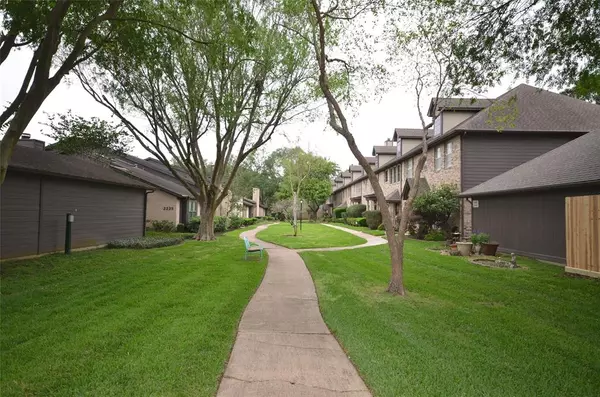For more information regarding the value of a property, please contact us for a free consultation.
2231 Broadlawn DR Houston, TX 77058
Want to know what your home might be worth? Contact us for a FREE valuation!

Our team is ready to help you sell your home for the highest possible price ASAP
Key Details
Property Type Townhouse
Sub Type Townhouse
Listing Status Sold
Purchase Type For Sale
Square Footage 1,809 sqft
Price per Sqft $121
Subdivision University Green Sec 04
MLS Listing ID 36320856
Sold Date 05/11/23
Style Traditional
Bedrooms 3
Full Baths 2
Half Baths 1
HOA Fees $250/mo
Year Built 1979
Annual Tax Amount $5,458
Tax Year 2022
Lot Size 2,812 Sqft
Property Sub-Type Townhouse
Property Description
Charming Townhouse with a superb location! If you like vintage, this may be just the place for you to add some of your style to make it your own. An abundance of natural light enhances the architectural detail in this split level townhouse. Elegant 2 story windows enhance the front Living Room, which also features a lovely brick fireplace. The Formal Dining Room is open to the Living Room. The cozy Kitchen opens to the 2nd living area, (currently set up as a bedroom with divider to family room). Upstairs you'll find a Huge Primary Bedroom with ensuite bath, along with 2 additional bedrooms. Enjoy the fenced in and covered back patios. 2 car detached garage offers extra workspace. Community amenities include a beautiful park, tennis courts plus a pool. Conveniently located near University Houston Clear Lake and NASA's Johnson Space Center with quick access to Hwy 146 and I-45. Original owner, NO FLOODING, Newer HVAC, affordable and priced to sell, this one won't last, so call today!
Location
State TX
County Harris
Area Clear Lake Area
Rooms
Bedroom Description All Bedrooms Up,En-Suite Bath
Other Rooms Den, Family Room, Formal Dining, Utility Room in House
Master Bathroom Primary Bath: Double Sinks, Primary Bath: Tub/Shower Combo, Secondary Bath(s): Double Sinks, Secondary Bath(s): Tub/Shower Combo
Den/Bedroom Plus 3
Kitchen Kitchen open to Family Room, Pantry
Interior
Interior Features Drapes/Curtains/Window Cover, High Ceiling, Refrigerator Included
Heating Central Electric
Cooling Central Electric
Flooring Carpet, Laminate
Fireplaces Number 1
Fireplaces Type Wood Burning Fireplace
Appliance Dryer Included, Full Size, Refrigerator, Washer Included
Laundry Utility Rm in House
Exterior
Exterior Feature Area Tennis Courts, Patio/Deck, Private Driveway
Parking Features Detached Garage
Garage Spaces 2.0
Roof Type Composition
Private Pool No
Building
Story 2
Unit Location Courtyard
Entry Level Ground Level
Foundation Slab
Water Water District
Structure Type Brick,Cement Board
New Construction No
Schools
Elementary Schools Falcon Pass Elementary School
Middle Schools Space Center Intermediate School
High Schools Clear Lake High School
School District 9 - Clear Creek
Others
HOA Fee Include Exterior Building,Grounds,Recreational Facilities,Trash Removal
Senior Community No
Tax ID 110-701-001-0002
Acceptable Financing Cash Sale, Conventional
Tax Rate 2.4437
Disclosures Mud, Sellers Disclosure
Listing Terms Cash Sale, Conventional
Financing Cash Sale,Conventional
Special Listing Condition Mud, Sellers Disclosure
Read Less

Bought with Goldenlight Realty



