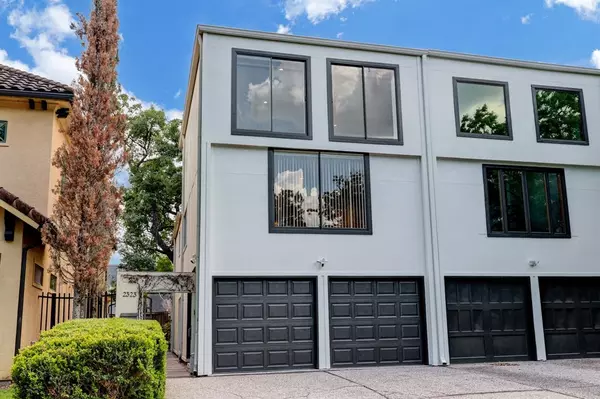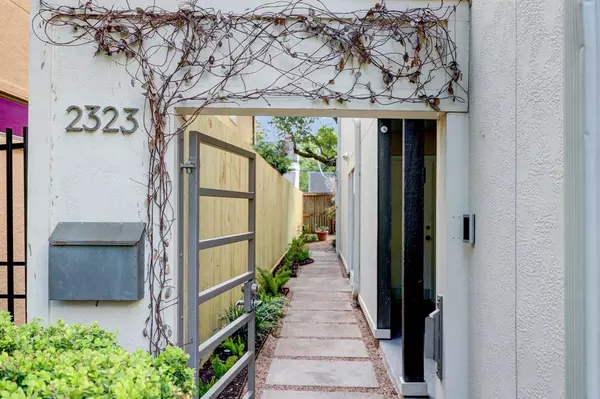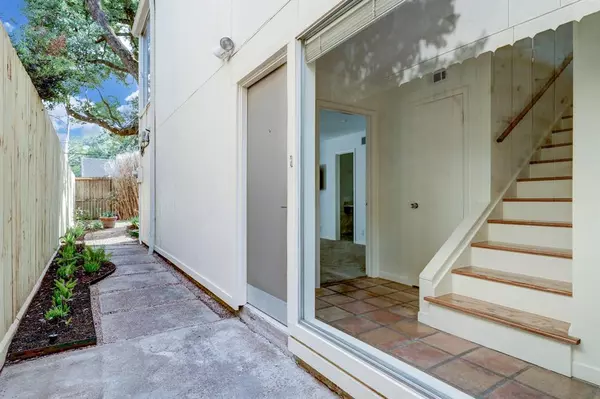For more information regarding the value of a property, please contact us for a free consultation.
2323 Shakespeare ST Houston, TX 77030
Want to know what your home might be worth? Contact us for a FREE valuation!

Our team is ready to help you sell your home for the highest possible price ASAP
Key Details
Property Type Townhouse
Sub Type Townhouse
Listing Status Sold
Purchase Type For Sale
Square Footage 2,165 sqft
Price per Sqft $300
Subdivision Windermere
MLS Listing ID 40240303
Sold Date 05/15/23
Style Contemporary/Modern
Bedrooms 3
Full Baths 2
Year Built 1974
Annual Tax Amount $12,942
Tax Year 2022
Lot Size 3,000 Sqft
Property Sub-Type Townhouse
Property Description
Designed by renowned architect, William T. Cannady, this 3-story updated contemporary is move-in ready! Primary down opens to the backyard and patio. Carrera marble counter in Primary Bath w/walk-in closet. SieMatic European kitchen design w/Miele electric cooktop, Jenn Air SS refrigerator, new Samsung dishwasher. 2nd level opens to living and dining areas, kitchen, secondary bedroom and guest bath. 3rd level bedroom w/ adjoining study/sitting area. Large picture windows allow for abundant natural light throughout. Updates include: new paint, new carpet, new landscaping, new fencing along sides of property, new epoxy paint on garage floor w/new garage doors. Updated roof, hot water heater, HVAC (see Amenities). One block to Rice Village and Rice Univ - you cannot beat this location!
Location
State TX
County Harris
Area Rice/Museum District
Rooms
Bedroom Description Primary Bed - 1st Floor
Other Rooms 1 Living Area, Home Office/Study, Living Area - 2nd Floor, Living/Dining Combo
Master Bathroom Primary Bath: Tub/Shower Combo, Secondary Bath(s): Tub/Shower Combo
Den/Bedroom Plus 3
Interior
Interior Features 2 Staircases, Alarm System - Owned, Drapes/Curtains/Window Cover, Fire/Smoke Alarm, Refrigerator Included
Heating Central Electric, Zoned
Cooling Central Electric, Zoned
Flooring Carpet, Laminate, Slate, Tile, Wood
Appliance Dryer Included, Refrigerator, Washer Included
Dryer Utilities 1
Laundry Utility Rm In Garage
Exterior
Exterior Feature Back Yard, Fenced, Patio/Deck, Sprinkler System, Storage
Parking Features Attached Garage
Garage Spaces 2.0
Roof Type Other
Street Surface Curbs,Gutters
Private Pool No
Building
Faces North
Story 3
Entry Level Levels 1, 2 and 3
Foundation Slab
Sewer Public Sewer
Water Public Water
Structure Type Other
New Construction No
Schools
Elementary Schools Roberts Elementary School (Houston)
Middle Schools Pershing Middle School
High Schools Lamar High School (Houston)
School District 27 - Houston
Others
Senior Community No
Tax ID 060-045-010-0026
Ownership Full Ownership
Energy Description Ceiling Fans,Digital Program Thermostat,HVAC>13 SEER,Insulation - Batt,North/South Exposure
Acceptable Financing Cash Sale, Conventional
Tax Rate 2.2019
Disclosures Sellers Disclosure
Listing Terms Cash Sale, Conventional
Financing Cash Sale,Conventional
Special Listing Condition Sellers Disclosure
Read Less

Bought with Nino Properties



