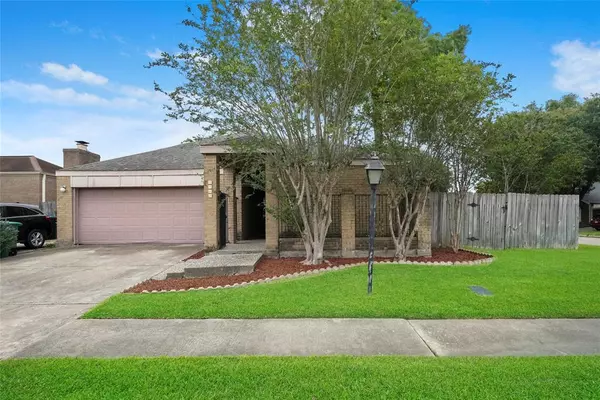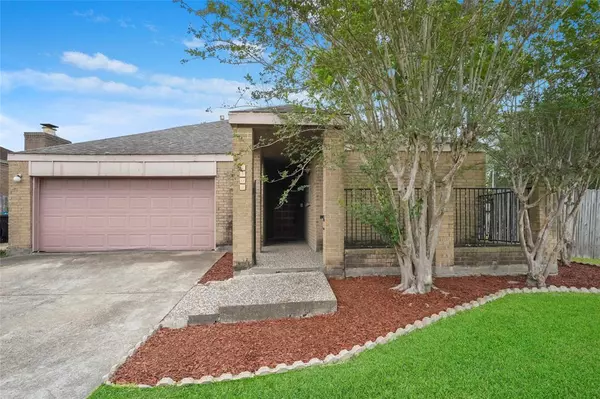For more information regarding the value of a property, please contact us for a free consultation.
7802 Duffield LN Houston, TX 77071
Want to know what your home might be worth? Contact us for a FREE valuation!

Our team is ready to help you sell your home for the highest possible price ASAP
Key Details
Property Type Single Family Home
Listing Status Sold
Purchase Type For Sale
Square Footage 2,054 sqft
Price per Sqft $119
Subdivision Fondren Sw Northfield
MLS Listing ID 51715832
Sold Date 06/26/23
Style Traditional
Bedrooms 3
Full Baths 2
HOA Fees $45/ann
HOA Y/N 1
Year Built 1978
Annual Tax Amount $5,092
Tax Year 2022
Lot Size 6,300 Sqft
Acres 0.1446
Property Description
Gorgeous home with an abundance of natural light! With an open, spacious floor plan, formal wet bar, vaulted ceilings, large formal dining area, atrium, spacious kitchen with island & breakfast area, you'll be ready to entertain guests. This ideal floor plan offers a separate, large primary suite opening to the gorgeous atrium and has backyard access, a giant step-down garden shower, built-in shelves, and double-sinks. Guest rooms both include walk-in closets. Enjoy the built-in shelves for a library or office, plenty of green space for a pool, spa, or outdoor kitchen. New ACs (2017 & 2021), hot water heater 2015, new furnace 2021, and more improvements available via request. Brays Oaks features an area pool and community center. Home is priced to sell! Schedule your private showing today.
Location
State TX
County Harris
Area Brays Oaks
Rooms
Bedroom Description All Bedrooms Down
Other Rooms 1 Living Area, Breakfast Room, Formal Dining, Living Area - 1st Floor
Master Bathroom Primary Bath: Double Sinks
Interior
Interior Features Atrium, High Ceiling, Wet Bar
Heating Central Gas
Cooling Central Electric
Flooring Laminate, Vinyl, Wood
Fireplaces Number 1
Fireplaces Type Wood Burning Fireplace
Exterior
Exterior Feature Back Yard, Back Yard Fenced, Porch, Side Yard
Parking Features Attached Garage
Garage Spaces 2.0
Roof Type Composition
Private Pool No
Building
Lot Description Subdivision Lot
Faces South
Story 1
Foundation Slab
Lot Size Range 0 Up To 1/4 Acre
Water Public Water
Structure Type Brick,Wood
New Construction No
Schools
Elementary Schools Milne Elementary School
Middle Schools Welch Middle School
High Schools Sharpstown High School
School District 27 - Houston
Others
Senior Community No
Restrictions Deed Restrictions
Tax ID 109-264-000-0024
Energy Description Attic Fan,Ceiling Fans
Acceptable Financing Cash Sale, Conventional, FHA, Investor
Tax Rate 2.3019
Disclosures Sellers Disclosure
Listing Terms Cash Sale, Conventional, FHA, Investor
Financing Cash Sale,Conventional,FHA,Investor
Special Listing Condition Sellers Disclosure
Read Less

Bought with Coldwell Banker Realty



