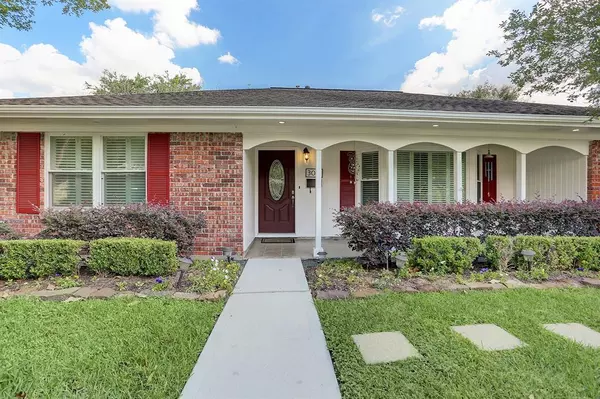For more information regarding the value of a property, please contact us for a free consultation.
3031 Conway ST Houston, TX 77025
Want to know what your home might be worth? Contact us for a FREE valuation!

Our team is ready to help you sell your home for the highest possible price ASAP
Key Details
Property Type Single Family Home
Listing Status Sold
Purchase Type For Sale
Square Footage 2,046 sqft
Price per Sqft $254
Subdivision Knollwood Village
MLS Listing ID 62206183
Sold Date 06/26/23
Style Traditional
Bedrooms 3
Full Baths 2
HOA Fees $14/ann
Year Built 1952
Annual Tax Amount $10,112
Tax Year 2022
Lot Size 8,584 Sqft
Acres 0.1971
Property Description
Just listed in the heart of Knollwood, this 3 bedroom, 2 bath brick ranch with large front porch offers charming curb appeal from the meandering street lined with trees. The floorplan consists of a large living area with honey stained hardwoods, neutral painted walls and plantation shutters. The light and bright kitchen with tile flooring and backsplash has stainless appliances, under cabinet lighting and a large pantry. The kitchen opens to the breakfast room with wainscotting and backdoor to the recently paved driveway with electric gate and 2 car garage with w/d. The den offers built ins and a sliding glass door that overlooks the patio terrace and grassy lawn with mature trees- offering a very private feel. Updates include: tankless water heater, new fence, newly paved driveway, custom Hunter Douglas shades, windows and doors. Incredibly well maintained. Easy access to Texas Medical Center and Brays Bayou - offering over 30 miles of trails! All info per seller
Location
State TX
County Harris
Area Knollwood/Woodside Area
Rooms
Bedroom Description All Bedrooms Down,En-Suite Bath,Primary Bed - 1st Floor
Other Rooms Breakfast Room, Den, Formal Dining, Formal Living, Living Area - 1st Floor, Utility Room in Garage
Master Bathroom Primary Bath: Shower Only, Secondary Bath(s): Tub/Shower Combo
Den/Bedroom Plus 3
Kitchen Breakfast Bar, Kitchen open to Family Room, Under Cabinet Lighting
Interior
Interior Features Alarm System - Leased, Crown Molding, Drapes/Curtains/Window Cover, Dryer Included, Fire/Smoke Alarm, Refrigerator Included, Washer Included
Heating Central Gas
Cooling Central Electric
Flooring Tile, Wood
Exterior
Exterior Feature Back Green Space, Back Yard, Back Yard Fenced, Covered Patio/Deck, Fully Fenced, Patio/Deck, Porch, Private Driveway, Sprinkler System
Parking Features Detached Garage
Garage Spaces 2.0
Garage Description Auto Driveway Gate, Auto Garage Door Opener, Driveway Gate, Single-Wide Driveway
Roof Type Composition
Street Surface Concrete,Curbs,Gutters
Accessibility Driveway Gate
Private Pool No
Building
Lot Description Subdivision Lot
Faces North
Story 1
Foundation Slab
Lot Size Range 0 Up To 1/4 Acre
Sewer Public Sewer
Water Public Water
Structure Type Brick
New Construction No
Schools
Elementary Schools Longfellow Elementary School (Houston)
Middle Schools Pershing Middle School
High Schools Bellaire High School
School District 27 - Houston
Others
HOA Fee Include Courtesy Patrol
Senior Community No
Restrictions Deed Restrictions
Tax ID 078-024-004-0001
Energy Description Ceiling Fans,North/South Exposure,Tankless/On-Demand H2O Heater
Acceptable Financing Cash Sale, Conventional
Tax Rate 2.2019
Disclosures Sellers Disclosure
Listing Terms Cash Sale, Conventional
Financing Cash Sale,Conventional
Special Listing Condition Sellers Disclosure
Read Less

Bought with Berkshire Hathaway HomeServices Premier Properties



