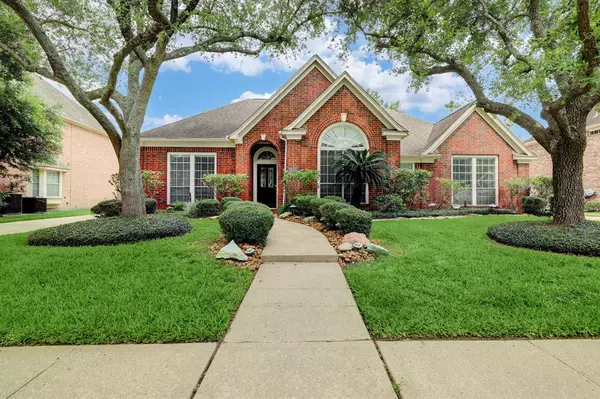For more information regarding the value of a property, please contact us for a free consultation.
4010 N Water Iris CT Houston, TX 77059
Want to know what your home might be worth? Contact us for a FREE valuation!

Our team is ready to help you sell your home for the highest possible price ASAP
Key Details
Property Type Single Family Home
Listing Status Sold
Purchase Type For Sale
Square Footage 3,132 sqft
Price per Sqft $154
Subdivision Pine Brook Sec 03
MLS Listing ID 60290086
Sold Date 06/23/23
Style Traditional
Bedrooms 4
Full Baths 3
HOA Fees $52/ann
HOA Y/N 1
Year Built 1995
Annual Tax Amount $10,026
Tax Year 2022
Lot Size 9,600 Sqft
Acres 0.2204
Property Description
One story home Rarely Find large 4Bedroom/3Bathroom with detached 2 car garage in the desirable Pinebrook Subdivision in Clear Lake. High ceiling in living room with gas connected Fireplace. Library with french door also can be served as media room. Oversized dining room. Island kitchen open concept to living room. Just installed kitchen sink and stainless dishwasher. Large primary room soaring ceiling can be access to study room. Luxury wood floor in living room, home library and dining room. Water heater installed in May. Fresh painted most of interiors. Exterior painted less than two years. Close to NASA, Baybrook mall, and easy access to I-45. Great school. Won't last long.
Location
State TX
County Harris
Area Clear Lake Area
Rooms
Bedroom Description All Bedrooms Down,Primary Bed - 1st Floor,Sitting Area,Walk-In Closet
Other Rooms 1 Living Area, Breakfast Room, Den, Formal Dining, Home Office/Study, Living Area - 1st Floor, Utility Room in House
Master Bathroom Primary Bath: Jetted Tub, Primary Bath: Separate Shower, Secondary Bath(s): Double Sinks
Kitchen Island w/ Cooktop, Kitchen open to Family Room, Pantry, Walk-in Pantry
Interior
Interior Features Crown Molding, High Ceiling
Heating Central Gas
Cooling Central Electric
Flooring Carpet, Engineered Wood, Tile
Fireplaces Number 1
Fireplaces Type Gas Connections
Exterior
Exterior Feature Back Yard, Back Yard Fenced, Fully Fenced, Spa/Hot Tub, Sprinkler System
Parking Features Detached Garage
Garage Spaces 1.0
Garage Description Auto Garage Door Opener
Roof Type Composition
Street Surface Concrete
Private Pool No
Building
Lot Description Subdivision Lot
Story 1
Foundation Slab
Lot Size Range 0 Up To 1/4 Acre
Sewer Public Sewer
Water Public Water
Structure Type Brick,Wood
New Construction No
Schools
Elementary Schools Brookwood Elementary School
Middle Schools Space Center Intermediate School
High Schools Clear Lake High School
School District 9 - Clear Creek
Others
Senior Community No
Restrictions Deed Restrictions
Tax ID 117-942-001-0039
Energy Description Ceiling Fans,Digital Program Thermostat,HVAC>13 SEER,Solar Screens
Acceptable Financing Cash Sale, Conventional, FHA, VA
Tax Rate 2.4437
Disclosures Sellers Disclosure
Listing Terms Cash Sale, Conventional, FHA, VA
Financing Cash Sale,Conventional,FHA,VA
Special Listing Condition Sellers Disclosure
Read Less

Bought with RE/MAX Synergy



