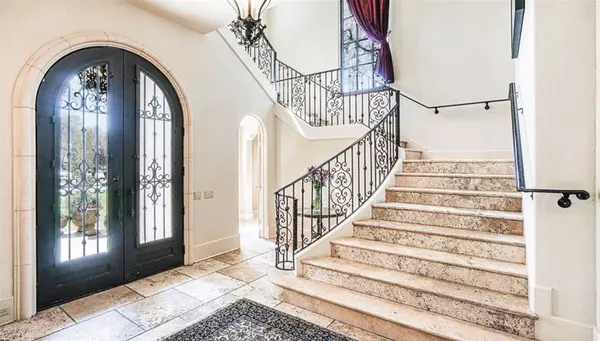For more information regarding the value of a property, please contact us for a free consultation.
11714 Durrette DR Houston, TX 77024
Want to know what your home might be worth? Contact us for a FREE valuation!

Our team is ready to help you sell your home for the highest possible price ASAP
Key Details
Property Type Single Family Home
Listing Status Sold
Purchase Type For Sale
Square Footage 7,884 sqft
Price per Sqft $367
Subdivision Forest Glen
MLS Listing ID 24918939
Sold Date 06/30/23
Style Mediterranean
Bedrooms 5
Full Baths 6
Half Baths 1
Year Built 2005
Annual Tax Amount $61,261
Tax Year 2022
Lot Size 0.567 Acres
Acres 0.5671
Property Description
Immaculately kept and Mediterranean designed home by Robert Dame and built by Abercrombie Builders in Bunker Hill Village is a must see! The 5 bedroom, 6.5 bath is perfect for entertaining with a large pool house featuring a full bathroom, temperature controlled wine room, outdoor kitchen, heated pool, wet bar, primary bedroom down and additional upstairs media room. The property has plenty of storage with two attics above the second floor. Chefs kitchen is perfect for cooking and/or entertaining. Home office is conveniently located next to the kitchen. Large walk-in pantry, three car garage and plenty of driveway space in the front and back for overflow parking or shooting hoops. Wine cellar with controlled temp, superb finishes, many custom designs and utmost attention to detail.
Location
State TX
County Harris
Area Memorial Villages
Rooms
Bedroom Description En-Suite Bath,Primary Bed - 1st Floor
Other Rooms Breakfast Room, Family Room, Formal Dining, Gameroom Up, Library, Living Area - 1st Floor
Den/Bedroom Plus 5
Kitchen Island w/o Cooktop, Pantry, Pot Filler
Interior
Interior Features 2 Staircases
Heating Central Gas
Cooling Central Electric
Flooring Stone, Wood
Fireplaces Number 3
Fireplaces Type Gaslog Fireplace
Exterior
Exterior Feature Side Yard
Parking Features Attached Garage
Garage Spaces 3.0
Pool In Ground
Roof Type Tile
Street Surface Asphalt
Private Pool Yes
Building
Lot Description Corner, Subdivision Lot
Faces South
Story 2
Foundation Slab
Lot Size Range 1/2 Up to 1 Acre
Builder Name Abercrombie
Sewer Public Sewer
Water Public Water
Structure Type Stucco
New Construction No
Schools
Elementary Schools Memorial Drive Elementary School
Middle Schools Spring Branch Middle School (Spring Branch)
High Schools Memorial High School (Spring Branch)
School District 49 - Spring Branch
Others
Senior Community No
Restrictions Deed Restrictions
Tax ID 079-031-000-0021
Tax Rate 2.0793
Disclosures Sellers Disclosure
Special Listing Condition Sellers Disclosure
Read Less

Bought with Non-MLS



