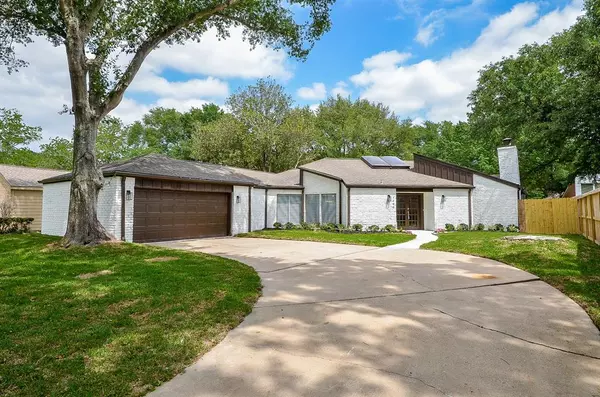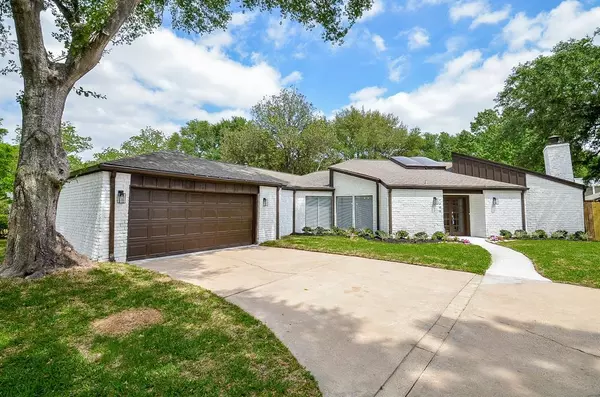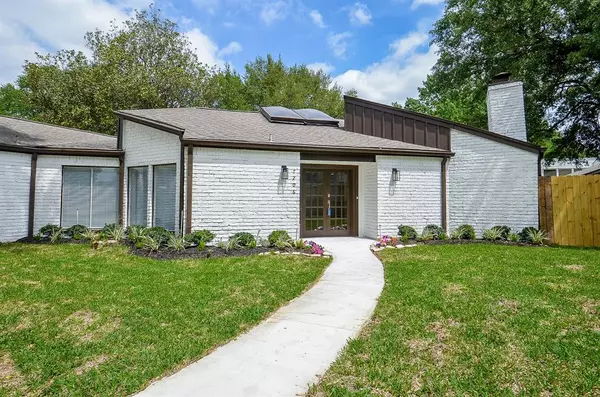For more information regarding the value of a property, please contact us for a free consultation.
7206 Willow Bridge CIR Houston, TX 77095
Want to know what your home might be worth? Contact us for a FREE valuation!

Our team is ready to help you sell your home for the highest possible price ASAP
Key Details
Property Type Single Family Home
Listing Status Sold
Purchase Type For Sale
Square Footage 2,264 sqft
Price per Sqft $147
Subdivision Hearthstone
MLS Listing ID 12477562
Sold Date 06/30/23
Style English,Traditional
Bedrooms 3
Full Baths 2
Half Baths 1
HOA Fees $40/ann
HOA Y/N 1
Year Built 1976
Annual Tax Amount $5,562
Tax Year 2022
Lot Size 9,280 Sqft
Acres 0.213
Property Description
WELCOME TO THE GOLF COURSE COMMUNITY OF HEARTHSTONE IN HOUSTON, WHERE THE HOME OF YOUR DREAMS AWAITS YOU! EQUIPPED WITH KOHLER GENERATOR...THIS 3 BED, 2.5 BATH HOME HAS IT ALL. FROM THE OPEN FLOOR PLAN ON THE INTERIOR TO THE BEAUTIFUL LANDSCAPING IN THE FRONT AND BACKYARD, THIS HOME IS A MUST-SEE! ENTER VIA DOUBLE DOOR AND MANY WINDOWS AROUND THE HOME ALLOW FOR AN ABUNDANCE OF NATURAL LIGHT. THE OPEN FLOOR PLAN MAKES THIS HOME VERSATILE AND COMES WITH ENDLESS POSSIBILITIES. CONTEMPORARY KITCHEN ALONG WITH LARGE QUARTZ COUNTERTOP ISLAND ARE JUST ONE OF THE MANY UPGRADES IN THE HOME. HUGE PRIMARY BEDROOM ALONG WITH A DREAM PRIMARY BATHROOM WITH DUAL SINKS, STAND-UP FRAME-LESS SHOWER AND A TUB. BEAUTIFUL TREES THROUGHOUT THE COMMUNITY PROVIDE PEACEFUL AND SHADY WALKS OR GOLF CART RIDES TO THE CLUBHOUSE AND PARK. CONVENIENT ACCESS TO MAJOR ROADS LIKE 290, SAM HOUSTON TOLLWAY, SHOPPING AND DINING ARE RIGHT WITHIN YOUR REACH. THE HOME OF YOUR DREAMS IS ONLY ONE SHOWING AWAY!
Location
State TX
County Harris
Area Copperfield Area
Rooms
Bedroom Description All Bedrooms Down,Primary Bed - 1st Floor,Walk-In Closet
Other Rooms Kitchen/Dining Combo, Living Area - 1st Floor, Living/Dining Combo
Master Bathroom Half Bath, Primary Bath: Double Sinks, Primary Bath: Separate Shower, Primary Bath: Tub/Shower Combo
Kitchen Kitchen open to Family Room
Interior
Interior Features Formal Entry/Foyer, Refrigerator Included
Heating Central Gas
Cooling Central Electric
Flooring Vinyl
Fireplaces Number 1
Fireplaces Type Mock Fireplace
Exterior
Exterior Feature Fully Fenced, Sprinkler System
Parking Features Attached Garage
Garage Spaces 2.0
Roof Type Composition
Private Pool No
Building
Lot Description In Golf Course Community, Subdivision Lot
Story 1
Foundation Slab
Lot Size Range 0 Up To 1/4 Acre
Water Water District
Structure Type Brick,Stone,Wood
New Construction No
Schools
Elementary Schools Owens Elementary School (Cypress-Fairbanks)
Middle Schools Labay Middle School
High Schools Cypress Falls High School
School District 13 - Cypress-Fairbanks
Others
Senior Community No
Restrictions Deed Restrictions
Tax ID 107-744-000-0003
Ownership Full Ownership
Acceptable Financing Cash Sale, Conventional, FHA
Tax Rate 2.3831
Disclosures Mud, Sellers Disclosure
Listing Terms Cash Sale, Conventional, FHA
Financing Cash Sale,Conventional,FHA
Special Listing Condition Mud, Sellers Disclosure
Read Less

Bought with eXp Realty LLC



