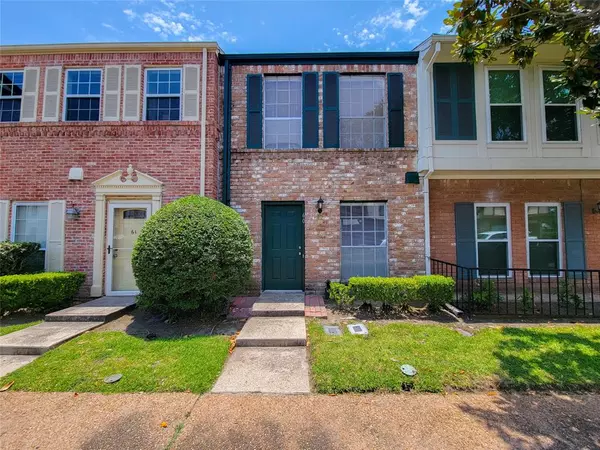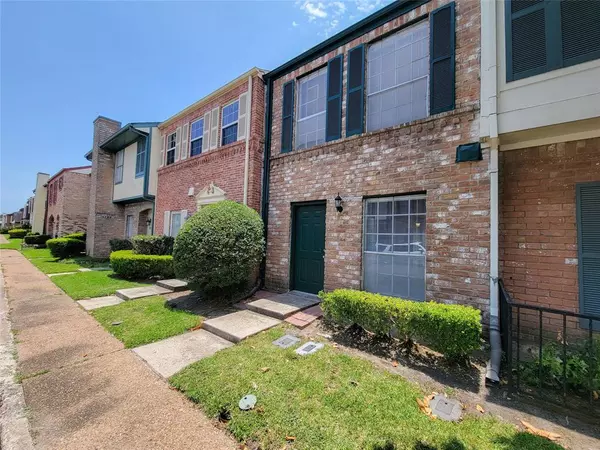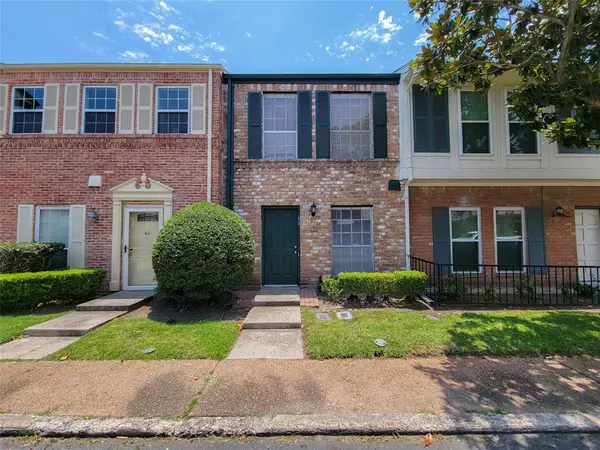For more information regarding the value of a property, please contact us for a free consultation.
7700 Creekbend DR #60 Houston, TX 77071
Want to know what your home might be worth? Contact us for a FREE valuation!

Our team is ready to help you sell your home for the highest possible price ASAP
Key Details
Property Type Townhouse
Sub Type Townhouse
Listing Status Sold
Purchase Type For Sale
Square Footage 1,088 sqft
Price per Sqft $119
Subdivision Meadowwalk T/H Condo
MLS Listing ID 78430635
Sold Date 06/30/23
Style Traditional
Bedrooms 2
Full Baths 1
Half Baths 1
HOA Fees $186/mo
Year Built 1974
Annual Tax Amount $2,071
Tax Year 2022
Lot Size 10.187 Acres
Property Sub-Type Townhouse
Property Description
The home is a beautifully painted home with ornate crown molding. The new flooring tile leads from the kitchen to the dining and living area. This home has a new vanity in the downstairs bathroom with lovely updated carpeted stairs to the second floor that compliments the wall color. It has a fireplace for those cozy romantic evenings with your significant other. This home has been wonderfully maintained and the upstairs has a newly tiled bath area. The back patio is ready for an evening with friends or a fun evening with family. The unit has a full sized stackable washer/dryer. You will be impressed! Come on and see this beautiful property!!!!
Please have all offers in by 3:00 PM, Sunday, June 25.
Location
State TX
County Harris
Area Brays Oaks
Rooms
Bedroom Description All Bedrooms Up
Other Rooms Kitchen/Dining Combo, Living Area - 1st Floor
Master Bathroom Half Bath, Primary Bath: Double Sinks, Primary Bath: Tub/Shower Combo
Kitchen Pantry
Interior
Interior Features Crown Molding, Drapes/Curtains/Window Cover, Fire/Smoke Alarm, High Ceiling, Refrigerator Included
Heating Central Electric
Cooling Central Electric
Flooring Carpet, Tile
Fireplaces Number 1
Fireplaces Type Wood Burning Fireplace
Appliance Dryer Included, Washer Included
Dryer Utilities 1
Exterior
Exterior Feature Fenced, Patio/Deck
Carport Spaces 2
Roof Type Composition
Street Surface Asphalt
Private Pool No
Building
Story 2
Unit Location Other
Entry Level 2nd Level
Foundation Slab
Sewer Public Sewer
Water Public Water
Structure Type Brick,Cement Board
New Construction No
Schools
Elementary Schools Milne Elementary School
Middle Schools Welch Middle School
High Schools Sharpstown High School
School District 27 - Houston
Others
HOA Fee Include Water and Sewer
Senior Community No
Tax ID 108-330-000-0004
Ownership Full Ownership
Energy Description Ceiling Fans
Acceptable Financing Cash Sale, Conventional, VA
Tax Rate 2.3019
Disclosures Sellers Disclosure
Listing Terms Cash Sale, Conventional, VA
Financing Cash Sale,Conventional,VA
Special Listing Condition Sellers Disclosure
Read Less

Bought with Central Metro Realty



