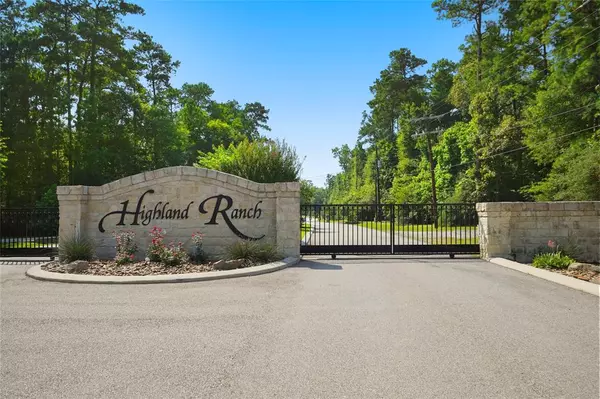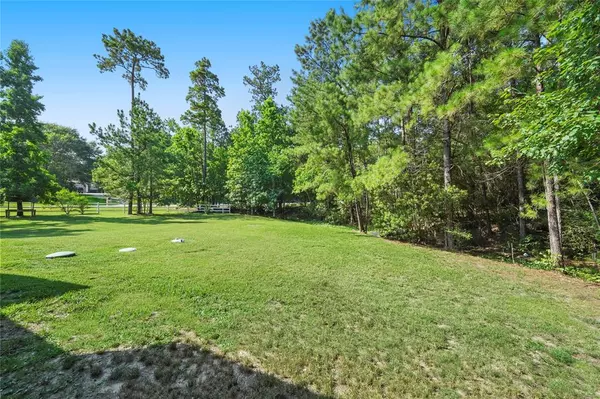For more information regarding the value of a property, please contact us for a free consultation.
14742 Highland Ranch DR Montgomery, TX 77316
Want to know what your home might be worth? Contact us for a FREE valuation!

Our team is ready to help you sell your home for the highest possible price ASAP
Key Details
Property Type Single Family Home
Listing Status Sold
Purchase Type For Sale
Square Footage 2,852 sqft
Price per Sqft $210
Subdivision Highland Ranch 01
MLS Listing ID 25604953
Sold Date 07/13/23
Style Traditional
Bedrooms 3
Full Baths 3
HOA Fees $62/ann
HOA Y/N 1
Year Built 2005
Annual Tax Amount $8,472
Tax Year 2022
Lot Size 1.316 Acres
Acres 1.3158
Property Description
Gated Subdivision And A Perfect Place to Call Home... Home Sits on 1.3+/- Acres ...Property Includes A Workshop 30X24 On Slab... 3 Bedrooms + You Can Use Game Room As 4TH Bedroom/Media Room...3 Full Bathrooms. Open Concept Living, Spacious Kitchen, Custom Cabinetry & Walk In Pantry... Towering Trees Providing Privacy, Watch the Deer in the Evening While Relaxing on the Patio... Features include Water Softener, Woodburning FP W/Custom Woodwork... Raised Garden/Herb Growing Area, Sprinkler System... Workshop has lots of room for all your Toys... Can be a ManCave, just add AC/Heat or make a SheShed...
Location
State TX
County Montgomery
Area Lake Conroe Area
Rooms
Bedroom Description En-Suite Bath,Primary Bed - 1st Floor,Sitting Area
Other Rooms 1 Living Area, Breakfast Room, Formal Dining, Formal Living, Gameroom Up, Home Office/Study, Utility Room in House
Master Bathroom Primary Bath: Double Sinks, Primary Bath: Separate Shower, Primary Bath: Soaking Tub, Secondary Bath(s): Tub/Shower Combo, Two Primary Baths
Den/Bedroom Plus 4
Kitchen Breakfast Bar, Kitchen open to Family Room, Pantry, Under Cabinet Lighting, Walk-in Pantry
Interior
Interior Features Crown Molding, Fire/Smoke Alarm, High Ceiling
Heating Central Electric
Cooling Central Electric
Flooring Carpet, Tile
Fireplaces Number 1
Fireplaces Type Wood Burning Fireplace
Exterior
Exterior Feature Back Yard, Controlled Subdivision Access, Covered Patio/Deck, Patio/Deck, Porch, Side Yard, Sprinkler System, Workshop
Parking Features Attached/Detached Garage
Garage Spaces 2.0
Garage Description Additional Parking, Auto Garage Door Opener, Double-Wide Driveway, Workshop
Roof Type Composition
Street Surface Asphalt
Accessibility Automatic Gate
Private Pool No
Building
Lot Description Corner, Subdivision Lot, Wooded
Story 2
Foundation Slab
Lot Size Range 1 Up to 2 Acres
Builder Name Lake Shore Builders
Water Aerobic, Public Water
Structure Type Brick,Stone,Wood
New Construction No
Schools
Elementary Schools Gordon Reed Elementary School
Middle Schools Peet Junior High School
High Schools Conroe High School
School District 11 - Conroe
Others
Senior Community No
Restrictions Deed Restrictions,Horses Allowed
Tax ID 5840-00-00100
Energy Description Ceiling Fans,Digital Program Thermostat,Insulated/Low-E windows
Acceptable Financing Cash Sale, Conventional, FHA, VA
Tax Rate 1.7468
Disclosures Sellers Disclosure
Listing Terms Cash Sale, Conventional, FHA, VA
Financing Cash Sale,Conventional,FHA,VA
Special Listing Condition Sellers Disclosure
Read Less

Bought with Carswell Real Estate Co. Inc.



