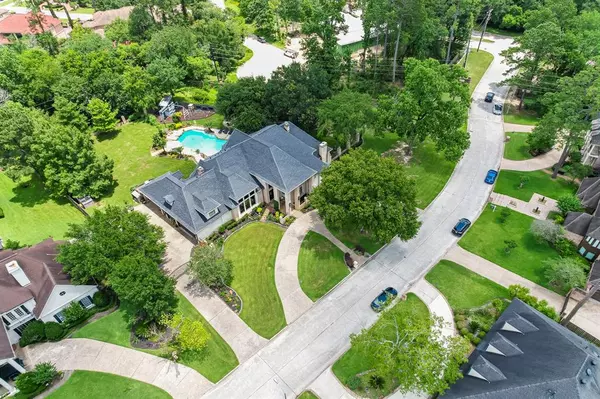For more information regarding the value of a property, please contact us for a free consultation.
3110 Ivy Falls DR Houston, TX 77068
Want to know what your home might be worth? Contact us for a FREE valuation!

Our team is ready to help you sell your home for the highest possible price ASAP
Key Details
Property Type Single Family Home
Listing Status Sold
Purchase Type For Sale
Square Footage 6,661 sqft
Price per Sqft $126
Subdivision Olde Oaks
MLS Listing ID 42115303
Sold Date 07/19/23
Style Traditional
Bedrooms 5
Full Baths 6
HOA Fees $74/ann
HOA Y/N 1
Year Built 1983
Annual Tax Amount $13,496
Tax Year 2022
Lot Size 0.548 Acres
Acres 0.5478
Property Description
Luxury AND Space! Wonderfully appointed Custom Home with Room for Everyone. Pride of Ownership is clearly evident throughout this well cared for home. Stately and Classic Curb Appeal greet you as you arrive at the property that is more than 1/2 an acre. Circle Drive and Privacy Gate are touches rarely seen these days. The Double Door Entry is Simply the beginning of the Custom touches throughout. Two Bedrooms Downstairs including the Primary with it's own Gym or Office. Oversized Family Room shares Space with Formal Dining creating an Inviting Atmosphere for Guests and Gatherings. Well thought out Kitchen Remodel Flows well to the Breakfast and Large Utility Room. Huge Bonus Room downstairs can be used as Second Living, Gameroom or Media. Two King Size Bedrooms Upstairs along with Gameroom PLUS another Bonus Room with Hidden Bookcase Entry. Private Balcony Overlooks the Backyard Oasis which must be Seen to Believe. All of this in Addition to Private Garage Apartment!
Location
State TX
County Harris
Area 1960/Cypress Creek North
Rooms
Bedroom Description En-Suite Bath,Primary Bed - 1st Floor,Sitting Area,Split Plan,Walk-In Closet
Other Rooms Gameroom Up, Garage Apartment
Master Bathroom Primary Bath: Double Sinks, Primary Bath: Separate Shower, Primary Bath: Soaking Tub
Kitchen Island w/o Cooktop, Kitchen open to Family Room, Pantry
Interior
Interior Features 2 Staircases, Crown Molding, Fire/Smoke Alarm, Formal Entry/Foyer, High Ceiling
Heating Central Gas
Cooling Central Electric
Flooring Carpet, Tile, Wood
Fireplaces Number 3
Fireplaces Type Gaslog Fireplace
Exterior
Exterior Feature Back Yard Fenced, Covered Patio/Deck
Parking Features Attached Garage
Garage Spaces 3.0
Pool Gunite, In Ground
Roof Type Composition
Street Surface Concrete,Curbs
Private Pool Yes
Building
Lot Description In Golf Course Community, Subdivision Lot
Story 2
Foundation Slab
Lot Size Range 1/2 Up to 1 Acre
Water Water District
Structure Type Brick,Stone,Stucco
New Construction No
Schools
Elementary Schools Pat Reynolds Elementary School
Middle Schools Edwin M Wells Middle School
High Schools Westfield High School
School District 48 - Spring
Others
Senior Community No
Restrictions Deed Restrictions
Tax ID 114-986-003-0021
Ownership Full Ownership
Energy Description Ceiling Fans,HVAC>13 SEER
Acceptable Financing Cash Sale, Conventional, FHA, VA
Tax Rate 2.2043
Disclosures Mud, Sellers Disclosure
Listing Terms Cash Sale, Conventional, FHA, VA
Financing Cash Sale,Conventional,FHA,VA
Special Listing Condition Mud, Sellers Disclosure
Read Less

Bought with Walzel Properties - Galleria



