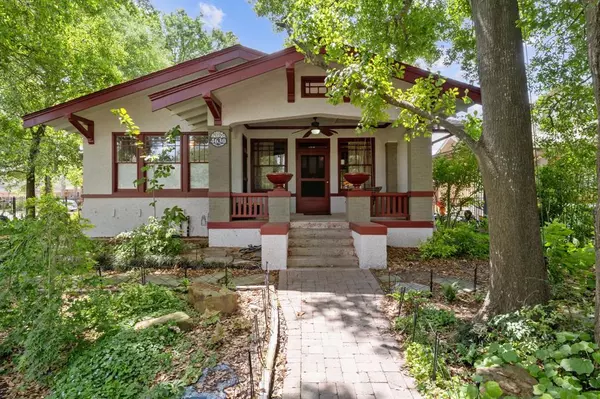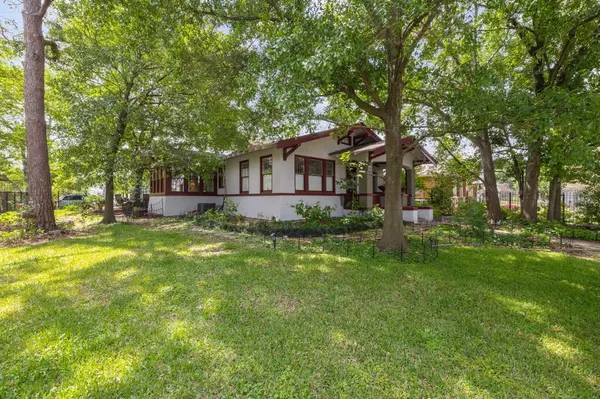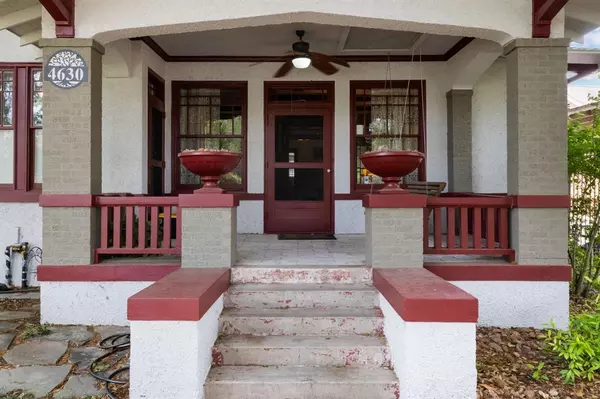For more information regarding the value of a property, please contact us for a free consultation.
4630 Park DR Houston, TX 77023
Want to know what your home might be worth? Contact us for a FREE valuation!

Our team is ready to help you sell your home for the highest possible price ASAP
Key Details
Property Type Single Family Home
Listing Status Sold
Purchase Type For Sale
Square Footage 1,714 sqft
Price per Sqft $288
Subdivision Eastwood
MLS Listing ID 87834764
Sold Date 05/25/23
Style Craftsman
Bedrooms 2
Full Baths 1
Year Built 1918
Annual Tax Amount $8,699
Tax Year 2022
Lot Size 9,185 Sqft
Acres 0.2109
Property Description
1918 Craftsman in historic Eastwood, one of Houston's 1st master-planned communities. This home is a true showcase. Incredible original woodwork & soaring 9.5 foot ceilings. Generous sized rooms. Custom maple eat-in kitchen & office w/ inset door fronts & granite counters. Huge corner lot on street w/ tree-filled median. Sprinklers covering the whole lot; freshly painted exterior '23, recently painted interior, roof replaced ‘20, extensive foundation repair ‘17 (lifetime warranty). Original large wavy glass windows throughout entire house. Original marble front porch, original solid-wood front door, recently refinished w/ original polished brass hardware; flagstone walkways through front & side yards, brick pathways in back. Large fully-shaded deck in side/back yard. 2-car garage w/ extra storage, built in 1950 w/ 2nd-story garage apartment (apt needs extensive rehabbing). Driveway & sidewalks replaced in '21. Excellent location in vibrant community close to downtown.
Location
State TX
County Harris
Area East End Revitalized
Rooms
Bedroom Description 2 Bedrooms Down,All Bedrooms Down
Other Rooms 1 Living Area, Breakfast Room, Formal Dining, Formal Living, Garage Apartment, Home Office/Study, Kitchen/Dining Combo, Living Area - 1st Floor, Sun Room, Utility Room in House
Master Bathroom Primary Bath: Tub/Shower Combo, Vanity Area
Den/Bedroom Plus 2
Kitchen Pantry, Pots/Pans Drawers
Interior
Interior Features Crown Molding, Dryer Included, Fire/Smoke Alarm, High Ceiling, Washer Included
Heating Central Gas
Cooling Central Electric
Flooring Carpet, Engineered Wood, Marble Floors, Vinyl, Wood
Fireplaces Number 1
Fireplaces Type Wood Burning Fireplace
Exterior
Exterior Feature Back Green Space, Back Yard, Back Yard Fenced, Detached Gar Apt /Quarters, Fully Fenced, Patio/Deck, Porch, Private Driveway, Side Yard, Storage Shed, Workshop
Parking Features Detached Garage
Garage Spaces 2.0
Garage Description Double-Wide Driveway, Workshop
Roof Type Composition
Street Surface Asphalt,Curbs
Private Pool No
Building
Lot Description Corner, Subdivision Lot
Faces Northeast
Story 1
Foundation Pier & Beam
Lot Size Range 0 Up To 1/4 Acre
Builder Name The Wilson Co.
Sewer Public Sewer
Water Public Water
Structure Type Brick,Stucco,Wood
New Construction No
Schools
Elementary Schools Cage Elementary School
Middle Schools Navarro Middle School (Houston)
High Schools Austin High School (Houston)
School District 27 - Houston
Others
HOA Fee Include Other
Senior Community No
Restrictions Deed Restrictions
Tax ID 013-035-000-0008
Ownership Full Ownership
Energy Description Ceiling Fans,Digital Program Thermostat,Energy Star Appliances,High-Efficiency HVAC,Insulation - Blown Cellulose,North/South Exposure,Tankless/On-Demand H2O Heater
Acceptable Financing Cash Sale, Conventional, Investor, VA
Tax Rate 2.3307
Disclosures Exclusions, Sellers Disclosure
Listing Terms Cash Sale, Conventional, Investor, VA
Financing Cash Sale,Conventional,Investor,VA
Special Listing Condition Exclusions, Sellers Disclosure
Read Less

Bought with Dream Home Realty Group



