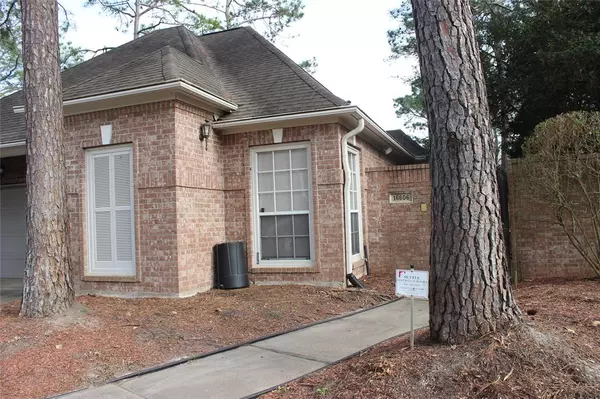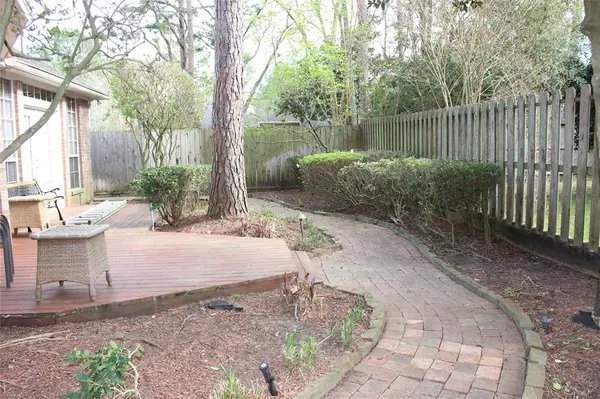For more information regarding the value of a property, please contact us for a free consultation.
16606 Shadow Path DR Houston, TX 77059
Want to know what your home might be worth? Contact us for a FREE valuation!

Our team is ready to help you sell your home for the highest possible price ASAP
Key Details
Property Type Single Family Home
Listing Status Sold
Purchase Type For Sale
Square Footage 2,422 sqft
Price per Sqft $157
Subdivision Brookwood
MLS Listing ID 79684201
Sold Date 05/16/23
Style Traditional
Bedrooms 2
Full Baths 2
HOA Fees $50/ann
HOA Y/N 1
Year Built 1993
Annual Tax Amount $7,708
Tax Year 2022
Lot Size 5,916 Sqft
Acres 0.1358
Property Description
Great home in great wooded community. Tile, and laminate flooring. Carpet in Bedrooms. Kitchen and Formal Dining. Kitchen has granite tops, tiled back splash, Island cooktop, disposal, dishwasher. under mount sink. Additional cabinetry added with soft soft cabinets and wine cooler. Living area has high ceiling, fireplace, built in cabinets and shelving. Primary Bedroom has dual vanity area. 2 closets, updated with cabinetry with soft close, separate shower, large tub. Hall Bathroom has new plumbing fixture, full tub and shower. Crown molding thru out house. Large home office space. Tree lined yard, deck. Central Heating & Air Conditioning. Community pool, walk ways. Access to medical is nearby.
Location
State TX
County Harris
Area Clear Lake Area
Rooms
Bedroom Description 2 Bedrooms Down,All Bedrooms Down,En-Suite Bath,Primary Bed - 1st Floor
Other Rooms Formal Dining
Master Bathroom Primary Bath: Double Sinks
Kitchen Island w/ Cooktop, Pantry, Soft Closing Cabinets, Under Cabinet Lighting
Interior
Interior Features Crown Molding, Drapes/Curtains/Window Cover, Dryer Included, High Ceiling, Prewired for Alarm System, Washer Included
Heating Central Gas
Cooling Central Electric
Flooring Carpet, Laminate, Tile
Fireplaces Number 1
Fireplaces Type Gas Connections
Exterior
Exterior Feature Fully Fenced, Patio/Deck, Side Yard, Subdivision Tennis Court
Parking Features Attached Garage
Garage Spaces 2.0
Roof Type Composition
Street Surface Concrete
Private Pool No
Building
Lot Description Subdivision Lot
Faces West
Story 1
Foundation Slab
Lot Size Range 0 Up To 1/4 Acre
Sewer Public Sewer
Water Public Water
Structure Type Brick
New Construction No
Schools
Elementary Schools Brookwood Elementary School
Middle Schools Space Center Intermediate School
High Schools Clear Lake High School
School District 9 - Clear Creek
Others
HOA Fee Include Clubhouse
Senior Community No
Restrictions Deed Restrictions
Tax ID 117-474-002-0007
Ownership Full Ownership
Energy Description Ceiling Fans,Insulation - Blown Fiberglass
Acceptable Financing Cash Sale, Conventional
Tax Rate 2.54
Disclosures Sellers Disclosure
Listing Terms Cash Sale, Conventional
Financing Cash Sale,Conventional
Special Listing Condition Sellers Disclosure
Read Less

Bought with UTR TEXAS, REALTORS



