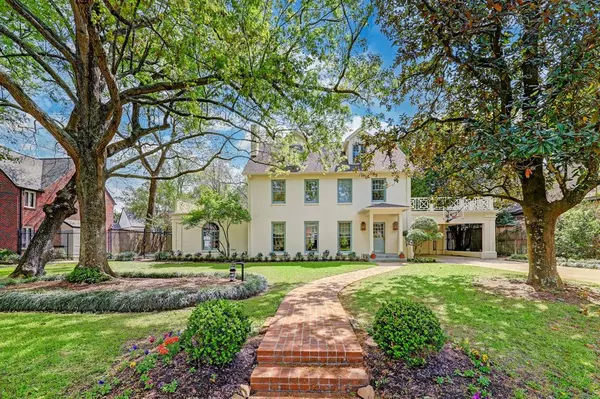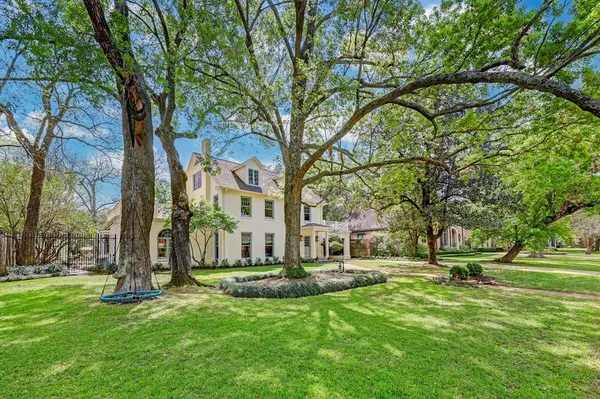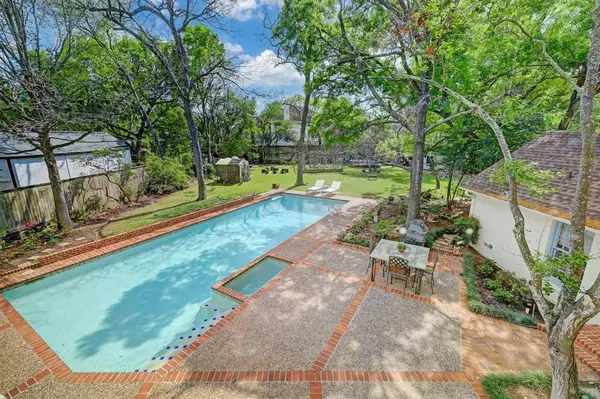For more information regarding the value of a property, please contact us for a free consultation.
2341 Underwood ST Houston, TX 77030
Want to know what your home might be worth? Contact us for a FREE valuation!

Our team is ready to help you sell your home for the highest possible price ASAP
Key Details
Property Type Single Family Home
Listing Status Sold
Purchase Type For Sale
Square Footage 3,973 sqft
Price per Sqft $410
Subdivision Braeswood
MLS Listing ID 72631129
Sold Date 05/19/23
Style Traditional
Bedrooms 4
Full Baths 3
Half Baths 1
HOA Fees $41/ann
HOA Y/N 1
Year Built 1938
Annual Tax Amount $28,134
Tax Year 2022
Lot Size 0.486 Acres
Acres 0.4861
Property Description
Gracious, spacious, and timeless define this Old Braeswood gem located on nearly a half an acre. The home exudes warmth and charm perfectly mixing vintage and modern elements. Many recent improvements (2020-2022) including cook's kitchen with custom cabinetry, Bertazzoni range and subzero refrigerator, new roof, 45 new double-paned windows, new portico, front and rear porches, exterior paint and shutters, new pool equipment, and more. Additional highlights: park-like grounds with large sparkling pool, formal living and dining rooms, private office, cozy den, gleaming original hardwoods, 3rd floor game room, and downstairs guest bedroom. The home has never flooded (per Seller). Don't miss your chance to enjoy country living in a stellar location near the Medical Center, Rice University, Hermann Park and Roberts Elementary.
Location
State TX
County Harris
Area Rice/Museum District
Rooms
Bedroom Description 1 Bedroom Down - Not Primary BR,Primary Bed - 2nd Floor,Walk-In Closet
Other Rooms Den, Formal Living, Gameroom Up, Kitchen/Dining Combo, Living Area - 1st Floor, Utility Room in House
Master Bathroom Half Bath, Primary Bath: Tub/Shower Combo, Secondary Bath(s): Shower Only, Secondary Bath(s): Tub/Shower Combo
Kitchen Breakfast Bar, Pots/Pans Drawers, Soft Closing Cabinets, Soft Closing Drawers, Under Cabinet Lighting
Interior
Interior Features Alarm System - Owned, Crown Molding, Drapes/Curtains/Window Cover, Dryer Included, Fire/Smoke Alarm, Formal Entry/Foyer, Refrigerator Included, Washer Included
Heating Central Gas, Zoned
Cooling Central Electric, Zoned
Flooring Tile, Wood
Fireplaces Number 1
Fireplaces Type Wood Burning Fireplace
Exterior
Exterior Feature Back Green Space, Back Yard Fenced, Exterior Gas Connection, Patio/Deck, Private Driveway, Spa/Hot Tub, Sprinkler System, Storage Shed
Parking Features Attached Garage
Garage Spaces 2.0
Garage Description Additional Parking
Pool Heated, In Ground, Salt Water
Roof Type Composition
Street Surface Asphalt,Curbs,Gutters
Private Pool Yes
Building
Lot Description Subdivision Lot
Faces North
Story 3
Foundation Pier & Beam, Slab
Lot Size Range 1/4 Up to 1/2 Acre
Sewer Public Sewer
Water Public Water
Structure Type Brick,Wood
New Construction No
Schools
Elementary Schools Roberts Elementary School (Houston)
Middle Schools Pershing Middle School
High Schools Lamar High School (Houston)
School District 27 - Houston
Others
HOA Fee Include Courtesy Patrol
Senior Community Yes
Restrictions Deed Restrictions
Tax ID 062-027-000-0005
Ownership Full Ownership
Energy Description Ceiling Fans,Digital Program Thermostat,North/South Exposure
Acceptable Financing Cash Sale, Conventional
Tax Rate 2.2019
Disclosures Sellers Disclosure
Listing Terms Cash Sale, Conventional
Financing Cash Sale,Conventional
Special Listing Condition Sellers Disclosure
Read Less

Bought with Greenwood King Properties - Kirby Office



