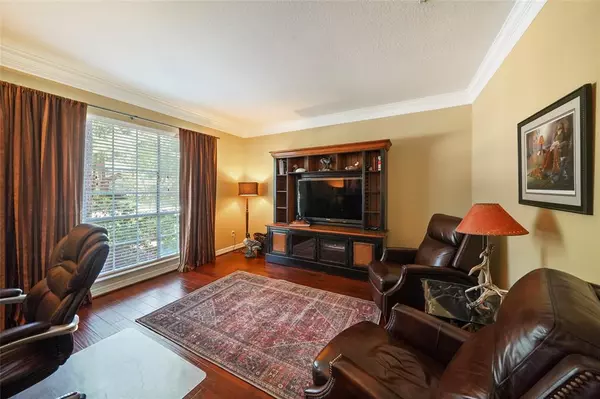For more information regarding the value of a property, please contact us for a free consultation.
8823 Summer Creek DR Spring, TX 77379
Want to know what your home might be worth? Contact us for a FREE valuation!

Our team is ready to help you sell your home for the highest possible price ASAP
Key Details
Property Type Single Family Home
Listing Status Sold
Purchase Type For Sale
Square Footage 3,416 sqft
Price per Sqft $121
Subdivision Memorial Creek Sec 01 Amd
MLS Listing ID 44368900
Sold Date 05/16/23
Style English,Traditional
Bedrooms 4
Full Baths 3
Half Baths 1
HOA Fees $54/ann
HOA Y/N 1
Year Built 1994
Annual Tax Amount $7,340
Tax Year 2022
Lot Size 9,076 Sqft
Acres 0.2084
Property Description
Complete Kitchen & Master Bath Remodel along with downstairs Hardwood Floors to be enjoyed in this tucked away gem of the Klein ISD Memorial Community of neighborhoods. Just four homes down from the neighborhood pool and tennis courts. Tree lined streets, no back neighbors, together with a long driveway & all the upgrades you've been looking for. Upon entering you'll find the iconic floorplan for entertaining and everyday living; including an expansive kitchen complete with granite counters, large island with gas cooktop all open to the den/family room, and two front formals at the foyer. The office complete with new French Doors could serve as front formal or even a 5th bed. Light and & bright dining room off the kitchen and out of the way laundry room between kitchen and dining to keep your space tidy & free flowing. Primary bedroom down shines with wood flooring and a gorgeous primary bath complete with double sinks, vanity, soaking tub, separate shower and abundant dressing room.
Location
State TX
County Harris
Area Champions Area
Rooms
Bedroom Description Primary Bed - 1st Floor,Sitting Area,Walk-In Closet
Other Rooms Breakfast Room, Den, Family Room, Formal Dining, Formal Living, Gameroom Up, Home Office/Study, Kitchen/Dining Combo, Utility Room in House
Master Bathroom Half Bath, Hollywood Bath, Primary Bath: Double Sinks, Primary Bath: Separate Shower, Primary Bath: Soaking Tub, Secondary Bath(s): Double Sinks, Secondary Bath(s): Tub/Shower Combo, Vanity Area
Den/Bedroom Plus 5
Kitchen Breakfast Bar, Butler Pantry, Island w/ Cooktop, Kitchen open to Family Room
Interior
Interior Features Drapes/Curtains/Window Cover, Formal Entry/Foyer, High Ceiling
Heating Central Gas
Cooling Central Electric
Flooring Carpet, Tile, Wood
Fireplaces Number 1
Exterior
Exterior Feature Back Green Space, Back Yard, Back Yard Fenced, Patio/Deck, Porch
Parking Features Detached Garage
Garage Spaces 2.0
Roof Type Composition
Private Pool No
Building
Lot Description Greenbelt
Faces North
Story 2
Foundation Slab
Lot Size Range 0 Up To 1/4 Acre
Sewer Public Sewer
Water Public Water, Water District
Structure Type Brick
New Construction No
Schools
Elementary Schools Theiss Elementary School
Middle Schools Doerre Intermediate School
High Schools Klein Cain High School
School District 32 - Klein
Others
Senior Community No
Restrictions Deed Restrictions
Tax ID 117-417-003-0013
Ownership Full Ownership
Acceptable Financing Cash Sale, Conventional, FHA, VA
Tax Rate 2.3397
Disclosures Mud, Sellers Disclosure
Listing Terms Cash Sale, Conventional, FHA, VA
Financing Cash Sale,Conventional,FHA,VA
Special Listing Condition Mud, Sellers Disclosure
Read Less

Bought with CB&A, Realtors



