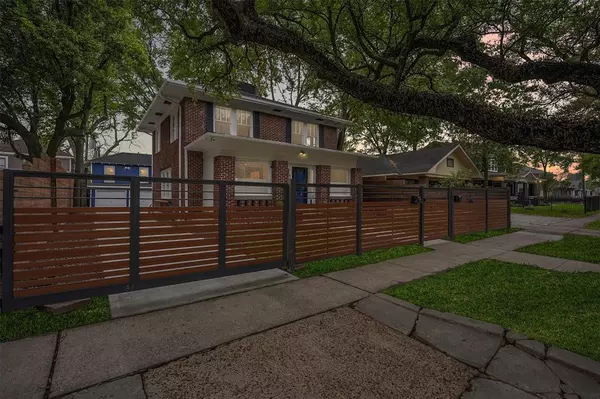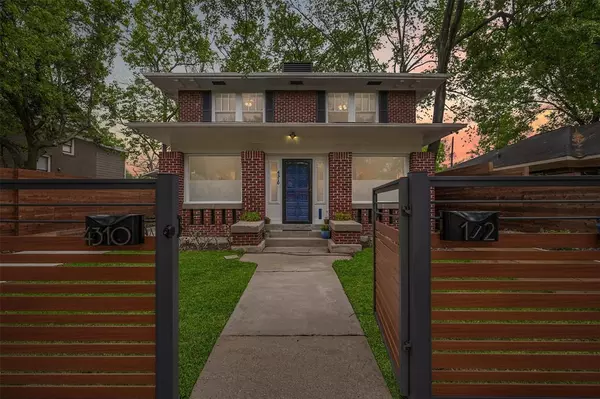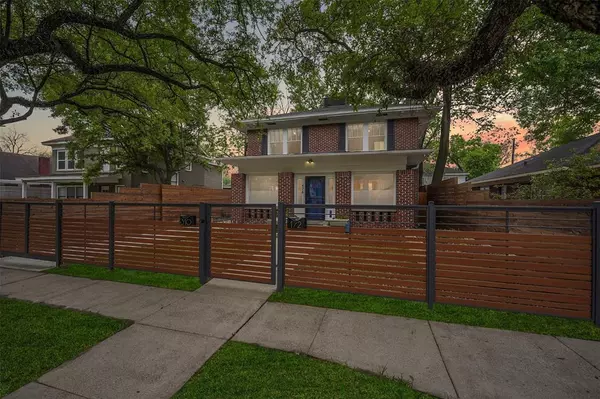For more information regarding the value of a property, please contact us for a free consultation.
4310 Dallas ST Houston, TX 77023
Want to know what your home might be worth? Contact us for a FREE valuation!

Our team is ready to help you sell your home for the highest possible price ASAP
Key Details
Property Type Single Family Home
Listing Status Sold
Purchase Type For Sale
Square Footage 2,243 sqft
Price per Sqft $241
Subdivision Eastwood
MLS Listing ID 76697428
Sold Date 05/23/23
Style Traditional
Bedrooms 3
Full Baths 2
Year Built 1924
Annual Tax Amount $11,392
Tax Year 2022
Lot Size 6,000 Sqft
Acres 0.1377
Property Description
Tucked away on a tree-lined boulevard, sits one of Eastwood's finest American Foursquare homes. Exquisite craftsmanship & details from yesterday, blended w/ modern updates. Front entrance leads to a traditional enteroom, then the large living area w/ original fireplace & millwork. Bright, updated kitchen. 3 bedrooms & full bathroom upstairs; downstairs - full bathroom off of laundry/ mud room.
Beautiful 100-year old hardwood floors. Recently-paved long driveway from automatic entry gate to detached garage. Beautiful front & rear yard space. Wheelchair-accessible back porch/ rear entry. 500+ square foot garage apartment has been recently redone & offers separate laundry/ storage area, bedroom, kitchen, bath & living areas. Ideal for guests, family members, office space or rental income. 2-car garage has had extensive work, recently painted, & is ready for your workshop or projects. Magnificent mature oak trees. Come experience the culture, history and amenities of the Eastwood area.
Location
State TX
County Harris
Area East End Revitalized
Interior
Heating Central Gas
Cooling Central Electric
Flooring Wood
Fireplaces Number 1
Exterior
Exterior Feature Back Yard, Detached Gar Apt /Quarters, Fully Fenced, Patio/Deck, Private Driveway
Parking Features Detached Garage
Garage Spaces 2.0
Garage Description Additional Parking, Driveway Gate
Roof Type Composition
Accessibility Automatic Gate, Driveway Gate
Private Pool No
Building
Lot Description Other
Faces North,Northeast
Story 2
Foundation Pier & Beam
Lot Size Range 0 Up To 1/4 Acre
Sewer Public Sewer
Water Public Water
Structure Type Brick,Wood
New Construction No
Schools
Elementary Schools Lantrip Elementary School
Middle Schools Navarro Middle School (Houston)
High Schools Austin High School (Houston)
School District 27 - Houston
Others
Senior Community No
Restrictions Unknown
Tax ID 013-050-000-0003
Energy Description Tankless/On-Demand H2O Heater
Acceptable Financing Cash Sale, Conventional, FHA, VA
Tax Rate 2.3519
Disclosures Sellers Disclosure
Listing Terms Cash Sale, Conventional, FHA, VA
Financing Cash Sale,Conventional,FHA,VA
Special Listing Condition Sellers Disclosure
Read Less

Bought with United Real Estate - Insight



