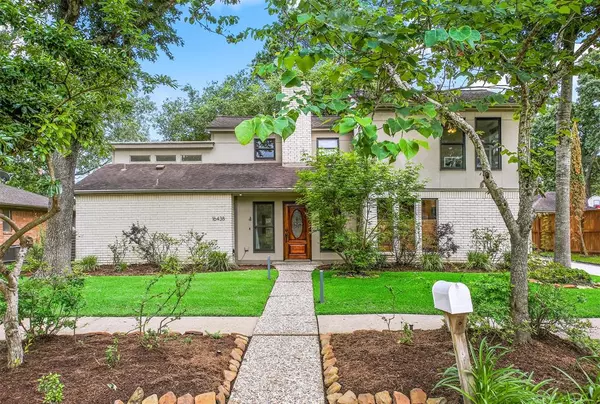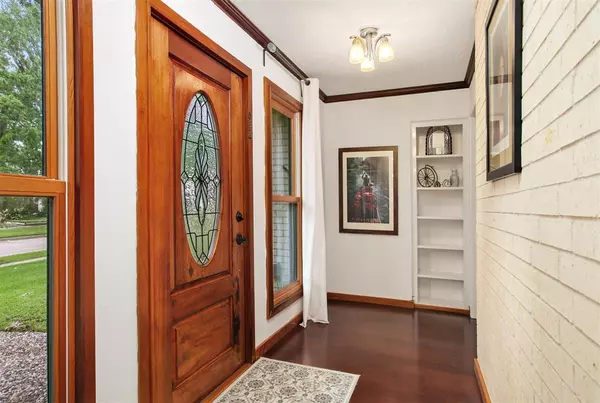For more information regarding the value of a property, please contact us for a free consultation.
16438 Shady Elms DR Houston, TX 77059
Want to know what your home might be worth? Contact us for a FREE valuation!

Our team is ready to help you sell your home for the highest possible price ASAP
Key Details
Property Type Single Family Home
Listing Status Sold
Purchase Type For Sale
Square Footage 2,638 sqft
Price per Sqft $145
Subdivision Brook Forest
MLS Listing ID 16276909
Sold Date 05/30/23
Style Contemporary/Modern
Bedrooms 3
Full Baths 2
Half Baths 1
HOA Fees $41/ann
HOA Y/N 1
Year Built 1972
Annual Tax Amount $6,645
Tax Year 2022
Lot Size 9,360 Sqft
Acres 0.2149
Property Description
If you're looking for a home with character and charm, you have come to the right place. Contemporary/Danish style features hand-crafted cabinetry throughout-custom crafted from maple & African mahogany. The kitchen is a special delight - Large island with custom maple countertop, Built-in oven and microwave, lots of storage, drawers and cabinets. Large gas cooktop and stainless-steel appliances. Spacious Primary bedroom with access to private cobblestone patio. Primary bedroom has walk-in shower, double vessel sinks, and his/hers walk-in closets. Large game room/office or extra bedroom upstairs overlooks living area below. Built-in murphy bed for added versatility in one of the 3 guest rooms upstairs. Additional updates include PEX Piping (2016), Tankless Hot Water Heater, Workshop in Garage w/220 New Electrical Panel (2007). Driveway (2005), Opened sunroom & extended the roof (2007), exterior hardy plank (2007) Andersen windows & doors (2007).
Location
State TX
County Harris
Community Clear Lake City
Area Clear Lake Area
Rooms
Bedroom Description En-Suite Bath,Primary Bed - 1st Floor,Walk-In Closet
Other Rooms Breakfast Room, Family Room, Gameroom Up, Home Office/Study, Living/Dining Combo, Utility Room in House
Master Bathroom Half Bath, Primary Bath: Double Sinks
Den/Bedroom Plus 4
Kitchen Breakfast Bar, Kitchen open to Family Room, Pots/Pans Drawers
Interior
Interior Features Drapes/Curtains/Window Cover, Dry Bar, Dryer Included, High Ceiling, Refrigerator Included, Washer Included
Heating Central Gas
Cooling Central Electric
Flooring Engineered Wood, Tile
Fireplaces Number 1
Fireplaces Type Freestanding, Gas Connections
Exterior
Exterior Feature Back Yard Fenced, Patio/Deck, Sprinkler System, Subdivision Tennis Court
Parking Features Detached Garage
Garage Spaces 2.0
Roof Type Composition
Street Surface Concrete,Curbs
Private Pool No
Building
Lot Description Subdivision Lot
Story 2
Foundation Slab
Lot Size Range 0 Up To 1/4 Acre
Sewer Public Sewer
Water Public Water, Water District
Structure Type Brick,Cement Board,Vinyl
New Construction No
Schools
Elementary Schools Armand Bayou Elementary School
Middle Schools Space Center Intermediate School
High Schools Clear Lake High School
School District 9 - Clear Creek
Others
Senior Community No
Restrictions Deed Restrictions
Tax ID 105-394-002-0010
Ownership Full Ownership
Energy Description Ceiling Fans,Digital Program Thermostat,High-Efficiency HVAC,Tankless/On-Demand H2O Heater
Acceptable Financing Cash Sale, Conventional, FHA, VA
Tax Rate 2.4437
Disclosures Sellers Disclosure
Listing Terms Cash Sale, Conventional, FHA, VA
Financing Cash Sale,Conventional,FHA,VA
Special Listing Condition Sellers Disclosure
Read Less

Bought with Coldwell Banker Realty - Pearland Office



