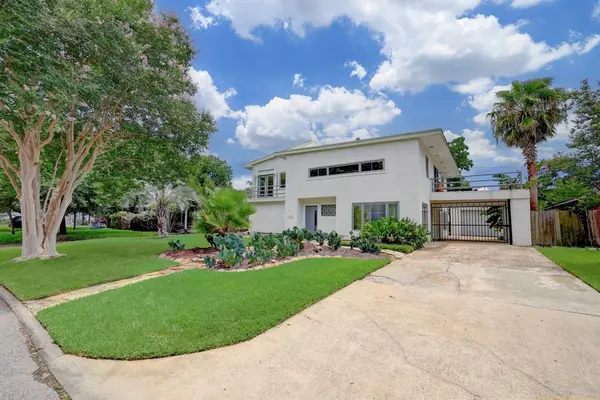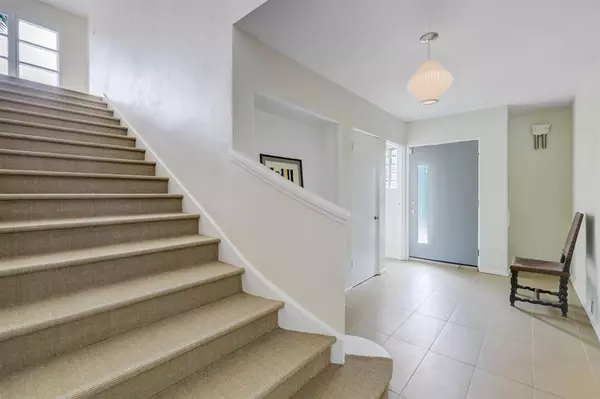For more information regarding the value of a property, please contact us for a free consultation.
2323 Dorrington ST Houston, TX 77030
Want to know what your home might be worth? Contact us for a FREE valuation!

Our team is ready to help you sell your home for the highest possible price ASAP
Key Details
Property Type Single Family Home
Listing Status Sold
Purchase Type For Sale
Square Footage 3,254 sqft
Price per Sqft $238
Subdivision Braeswood
MLS Listing ID 55060494
Sold Date 06/05/23
Style Contemporary/Modern
Bedrooms 3
Full Baths 2
Half Baths 1
Year Built 1948
Annual Tax Amount $15,615
Tax Year 2021
Lot Size 8,424 Sqft
Acres 0.1934
Property Description
Mid-Century Modern home built by by Architect for his personal home. Many modern updates including kitchen w/ glass front cabinets,1st floor tile floors, recent double-paned windows, tankless water heater, renovated baths. All bedrooms are up, large, and have hardwoods. Ascend the 4' wide stairway to the Primary bedroom with recently remodeled en suite bath w/ steam shower. A study/baby's room is adjacent to the Primary. The second bedroom, is oversized and would be great for twin beds and a play sized area. The spacious living/dining rom is 34x15 and has new tile floors & windows coverings. The updated kitchen, open to the family room, has a view of the pool. The cozy front room off the entryway can be used as a study, library or bar. it's adorable! Park under porte-cochere w/flagstone deck. The large garage with awnings can be used as a party room. Its doors open to the recently re-plastered heated pool. Foundation warranty, tankless water heater.
Location
State TX
County Harris
Area Rice/Museum District
Rooms
Bedroom Description All Bedrooms Up
Other Rooms 1 Living Area, Family Room, Home Office/Study, Living Area - 1st Floor, Utility Room in House
Master Bathroom Half Bath, Primary Bath: Double Sinks, Secondary Bath(s): Tub/Shower Combo
Interior
Interior Features Alarm System - Owned, Balcony, Drapes/Curtains/Window Cover, Dry Bar, Dryer Included, Fire/Smoke Alarm, Formal Entry/Foyer, Refrigerator Included, Spa/Hot Tub, Washer Included
Heating Central Gas
Cooling Central Electric
Flooring Tile, Wood
Exterior
Exterior Feature Back Yard, Back Yard Fenced, Balcony, Fully Fenced, Patio/Deck, Private Driveway, Rooftop Deck
Parking Features Detached Garage, Oversized Garage
Garage Spaces 2.0
Garage Description Additional Parking, Porte-Cochere
Pool Gunite, Heated, In Ground
Roof Type Other
Accessibility Automatic Gate, Driveway Gate
Private Pool Yes
Building
Lot Description Subdivision Lot
Faces North
Story 2
Foundation Slab
Lot Size Range 0 Up To 1/4 Acre
Sewer Public Sewer
Water Public Water
Structure Type Stucco
New Construction No
Schools
Elementary Schools Roberts Elementary School (Houston)
Middle Schools Pershing Middle School
High Schools Lamar High School (Houston)
School District 27 - Houston
Others
Senior Community No
Restrictions Deed Restrictions
Tax ID 062-024-016-0005
Acceptable Financing Cash Sale, Conventional
Tax Rate 2.3307
Disclosures Home Protection Plan, Sellers Disclosure
Listing Terms Cash Sale, Conventional
Financing Cash Sale,Conventional
Special Listing Condition Home Protection Plan, Sellers Disclosure
Read Less

Bought with Better Homes and Gardens Real Estate Gary Greene - West Gray



