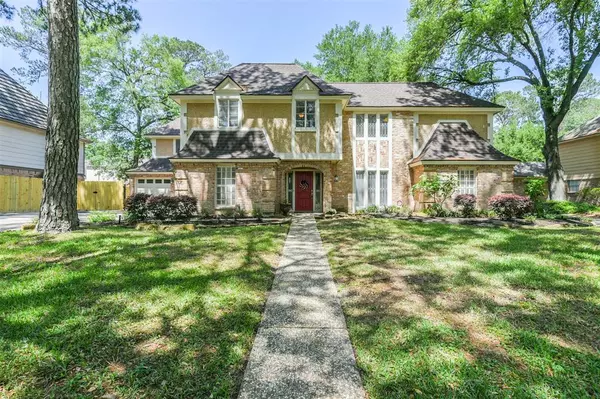For more information regarding the value of a property, please contact us for a free consultation.
5314 Havenwoods DR Houston, TX 77066
Want to know what your home might be worth? Contact us for a FREE valuation!

Our team is ready to help you sell your home for the highest possible price ASAP
Key Details
Property Type Single Family Home
Listing Status Sold
Purchase Type For Sale
Square Footage 3,152 sqft
Price per Sqft $123
Subdivision Greenwood Forest Sec 05
MLS Listing ID 96850122
Sold Date 06/13/23
Style Traditional
Bedrooms 4
Full Baths 2
Half Baths 2
HOA Fees $46/ann
HOA Y/N 1
Year Built 1977
Annual Tax Amount $6,054
Tax Year 2022
Lot Size 10,222 Sqft
Acres 0.2347
Property Description
Enter into this well maintained, tastefully decorated home. Updated flooring throughout. Block-paneled 2 story family room, formal dining room w/rich, inviting colors. Home office w/French doors (can be converted to a formal living). Primary BR down w/updated bath in 2022. Kitchen w granite countertops, tile backsplash, convection/microwave oven, gas stove & custom cabinetry w butlers pantry. Refrigerator conveys. Walk-in bar & 1/2 bath down. Three large secondary BRs, 1 and ½ updated baths, large game room & laundry on the second level. Private stairway to 2nd level and game room. Sparkling pool in oversized backyard w covered patio/deck and gas grill. Roof replaced in 2022, hot water tank 2020, new AC & Heat 2020, new fence 2023, new carpeting on stairs and second floor in 2020. Wide driveway w/privacy gate for boat/RV/storage. Finished garage wired for 220, custom storage cabinets and a handyman's tool room. Shows like a model home. Some furniture negotiable.
Location
State TX
County Harris
Area 1960/Cypress Creek South
Rooms
Bedroom Description En-Suite Bath,Primary Bed - 1st Floor
Other Rooms Breakfast Room, Gameroom Up, Home Office/Study, Living Area - 1st Floor, Utility Room in House
Master Bathroom Half Bath, Hollywood Bath
Kitchen Pantry, Pots/Pans Drawers, Under Cabinet Lighting
Interior
Interior Features 2 Staircases, Alarm System - Owned, Drapes/Curtains/Window Cover, Dry Bar, Dryer Included, Fire/Smoke Alarm, Formal Entry/Foyer, High Ceiling, Refrigerator Included, Wired for Sound
Heating Central Gas
Cooling Central Electric
Flooring Carpet, Tile, Vinyl Plank
Fireplaces Number 1
Fireplaces Type Gas Connections, Gaslog Fireplace
Exterior
Exterior Feature Covered Patio/Deck, Fully Fenced, Patio/Deck, Sprinkler System
Parking Features Attached Garage
Garage Spaces 2.0
Garage Description Additional Parking, Auto Garage Door Opener, Boat Parking, Workshop
Pool In Ground
Roof Type Composition
Private Pool Yes
Building
Lot Description Subdivision Lot
Faces South
Story 2
Foundation Slab
Lot Size Range 0 Up To 1/4 Acre
Sewer Public Sewer
Water Public Water, Water District
Structure Type Brick,Cement Board
New Construction No
Schools
Elementary Schools Greenwood Forest Elementary School
Middle Schools Wunderlich Intermediate School
High Schools Klein Forest High School
School District 32 - Klein
Others
Senior Community No
Restrictions Deed Restrictions
Tax ID 104-443-000-0019
Ownership Full Ownership
Energy Description Attic Vents,Ceiling Fans,Digital Program Thermostat,Energy Star Appliances,High-Efficiency HVAC,Insulation - Blown Cellulose
Acceptable Financing Cash Sale, Conventional, FHA, VA
Tax Rate 2.2321
Disclosures Other Disclosures, Sellers Disclosure
Listing Terms Cash Sale, Conventional, FHA, VA
Financing Cash Sale,Conventional,FHA,VA
Special Listing Condition Other Disclosures, Sellers Disclosure
Read Less

Bought with Leak Properties



