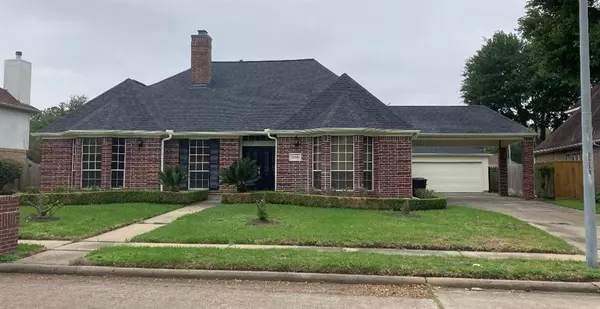For more information regarding the value of a property, please contact us for a free consultation.
12106 ASHLEY CIRCLE DRIVE W Houston, TX 77071
Want to know what your home might be worth? Contact us for a FREE valuation!

Our team is ready to help you sell your home for the highest possible price ASAP
Key Details
Property Type Single Family Home
Listing Status Sold
Purchase Type For Sale
Square Footage 2,968 sqft
Price per Sqft $129
Subdivision Lakes Of Fondren
MLS Listing ID 3744427
Sold Date 06/03/23
Style Contemporary/Modern
Bedrooms 4
Full Baths 3
HOA Fees $100/ann
HOA Y/N 1
Year Built 1991
Annual Tax Amount $5,294
Tax Year 2022
Lot Size 9,582 Sqft
Property Description
Welcome to Lakes of Fondren. Come take a look at this BEAUTIFUL home located in tranquility neighborhood just minutes to major freeway, medical and shopping center. THIS UNIQUE 1 story on oversize lot and lowest price in Lakes of Fondren. Stunning spacious custom build 1 story home offers: all bricks, high ceilings, open floor plan, Island kitchen and HOME OFFICE. Impression custom build with attention to details, foyer entry with both dining and living room. Family with high ceiling with 2 faces fire place. Beautiful granite and backflash kitchen with updated flooring, abundant cabinet space built. CENTRAL Vacuum, new Paint, Large Master bedroom with extra sitting area, Master bath has double vanities and Jacuzzi tub, all bedrooms with large walk-in closet and all bathrooms have new plumbing fixture, in house laundry room. Back yard with covered patio on oversized lot. Home resides in a beautiful community with a gorgeous lake, community pool, tennis court & walking paths.
Location
State TX
County Harris
Area Brays Oaks
Rooms
Bedroom Description All Bedrooms Down,En-Suite Bath,Primary Bed - 1st Floor,Sitting Area,Split Plan,Walk-In Closet
Other Rooms 1 Living Area, Breakfast Room, Family Room, Formal Dining, Formal Living, Home Office/Study, Kitchen/Dining Combo, Library, Living Area - 1st Floor, Living/Dining Combo, Utility Room in House
Master Bathroom Hollywood Bath, Primary Bath: Double Sinks, Primary Bath: Jetted Tub, Primary Bath: Separate Shower, Secondary Bath(s): Double Sinks, Secondary Bath(s): Soaking Tub, Vanity Area
Den/Bedroom Plus 5
Kitchen Breakfast Bar, Kitchen open to Family Room, Pots/Pans Drawers, Under Cabinet Lighting, Walk-in Pantry
Interior
Interior Features Central Vacuum, Crown Molding, Drapes/Curtains/Window Cover, Dry Bar, Fire/Smoke Alarm, Formal Entry/Foyer, High Ceiling, Wired for Sound
Heating Central Gas, Zoned
Cooling Central Electric, Zoned
Flooring Carpet, Engineered Wood, Marble Floors, Tile
Fireplaces Number 1
Fireplaces Type Gas Connections
Exterior
Exterior Feature Back Yard, Back Yard Fenced, Covered Patio/Deck, Fully Fenced, Patio/Deck, Subdivision Tennis Court, Workshop
Parking Features Detached Garage, Tandem
Garage Spaces 2.0
Carport Spaces 2
Garage Description Additional Parking, Auto Garage Door Opener, Double-Wide Driveway, Porte-Cochere, Workshop
Roof Type Composition
Street Surface Concrete
Private Pool No
Building
Lot Description Cleared, Corner, Cul-De-Sac
Story 1
Foundation Slab
Lot Size Range 0 Up To 1/4 Acre
Sewer Public Sewer
Water Public Water
Structure Type Brick
New Construction No
Schools
Elementary Schools Gross Elementary School
Middle Schools Welch Middle School
High Schools Westbury High School
School District 27 - Houston
Others
HOA Fee Include Grounds,Recreational Facilities
Senior Community No
Restrictions Deed Restrictions
Tax ID 114-975-001-0006
Ownership Full Ownership
Energy Description Attic Fan,Attic Vents,Ceiling Fans,Insulated/Low-E windows
Acceptable Financing Cash Sale, Conventional, Investor
Tax Rate 2.1
Disclosures Sellers Disclosure
Listing Terms Cash Sale, Conventional, Investor
Financing Cash Sale,Conventional,Investor
Special Listing Condition Sellers Disclosure
Read Less

Bought with 1 - Connect Realty



