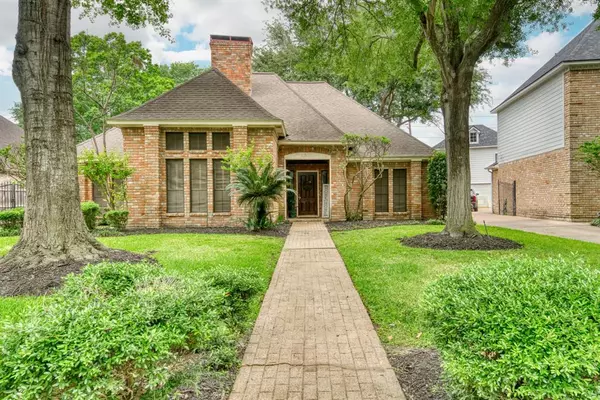For more information regarding the value of a property, please contact us for a free consultation.
14722 Rio Pinar DR Houston, TX 77095
Want to know what your home might be worth? Contact us for a FREE valuation!

Our team is ready to help you sell your home for the highest possible price ASAP
Key Details
Property Type Single Family Home
Listing Status Sold
Purchase Type For Sale
Square Footage 2,536 sqft
Price per Sqft $152
Subdivision Hearthstone
MLS Listing ID 74100517
Sold Date 06/16/23
Style Traditional
Bedrooms 4
Full Baths 2
Half Baths 1
HOA Fees $40/ann
HOA Y/N 1
Year Built 1984
Annual Tax Amount $6,742
Tax Year 2022
Lot Size 0.356 Acres
Acres 0.3558
Property Description
Surrounded by mature oaks, this updated 4 bed 2.5 bath is located in the desirable golf course community of Hearthstone on an oversized lot (15,500 sq ft) with a 3 car garage. Offering a formal living room & den with double sided gas fire place situated between beautiful built in shelving. The spacious primary downstairs has a walk in closet, his & hers sinks, a jetted tub, & walk in shower. 3 bedrooms located upstairs with a private bath that includes double sinks. The large covered patio added in 2019 is perfect for entertaining without any back neighbors.
New air conditioning unit & duct work in 2019. New hot water heater 2021. Garage also has its own ac unit.
Hearthstone offers a community park and easy access to Hwy 290, Hwy 6, Beltway 8 & I-10. Call Hearthstone Country Club to request information on golf memberships.
Location
State TX
County Harris
Area Copperfield Area
Rooms
Bedroom Description En-Suite Bath,Primary Bed - 1st Floor,Walk-In Closet
Other Rooms Den, Formal Living, Utility Room in House
Master Bathroom Primary Bath: Double Sinks, Primary Bath: Jetted Tub, Primary Bath: Separate Shower, Vanity Area
Kitchen Island w/ Cooktop, Pantry
Interior
Heating Central Gas
Cooling Central Electric
Flooring Carpet, Tile
Fireplaces Number 1
Fireplaces Type Gas Connections, Gaslog Fireplace
Exterior
Exterior Feature Back Yard, Back Yard Fenced, Covered Patio/Deck, Fully Fenced, Sprinkler System
Parking Features Detached Garage
Garage Spaces 3.0
Garage Description Golf Cart Garage
Roof Type Composition
Street Surface Concrete
Private Pool No
Building
Lot Description In Golf Course Community, Subdivision Lot
Story 2
Foundation Slab
Lot Size Range 1/4 Up to 1/2 Acre
Sewer Public Sewer
Water Public Water, Water District
Structure Type Brick,Wood
New Construction No
Schools
Elementary Schools Owens Elementary School (Cypress-Fairbanks)
Middle Schools Labay Middle School
High Schools Cypress Falls High School
School District 13 - Cypress-Fairbanks
Others
HOA Fee Include Courtesy Patrol,Recreational Facilities
Senior Community No
Restrictions Deed Restrictions
Tax ID 110-145-000-0006
Ownership Full Ownership
Energy Description Ceiling Fans
Acceptable Financing Cash Sale, Conventional, FHA, VA
Tax Rate 2.3831
Disclosures Mud, Sellers Disclosure
Listing Terms Cash Sale, Conventional, FHA, VA
Financing Cash Sale,Conventional,FHA,VA
Special Listing Condition Mud, Sellers Disclosure
Read Less

Bought with Better Homes and Gardens Real Estate Gary Greene - Champions



