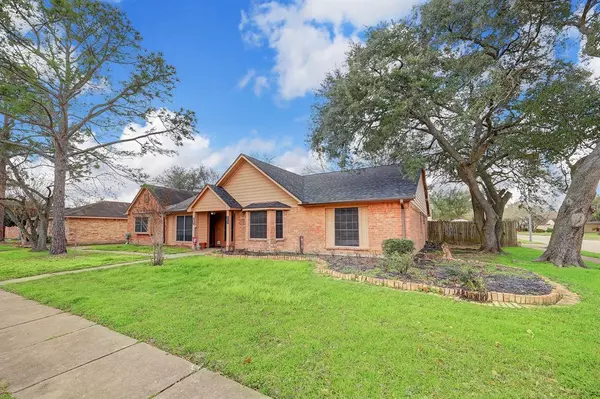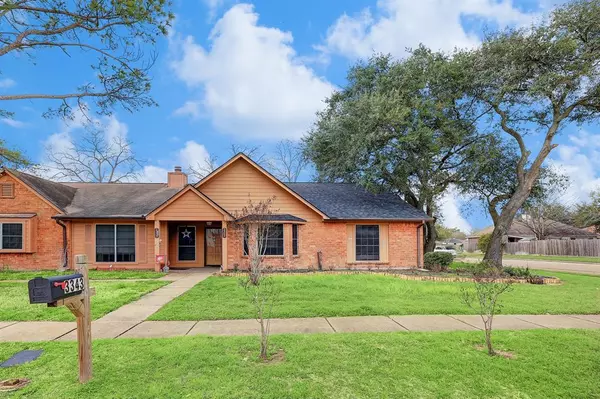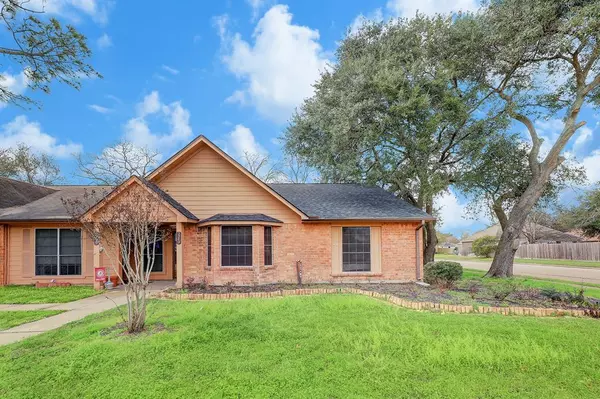For more information regarding the value of a property, please contact us for a free consultation.
3343 Maymist DR Katy, TX 77449
Want to know what your home might be worth? Contact us for a FREE valuation!

Our team is ready to help you sell your home for the highest possible price ASAP
Key Details
Property Type Single Family Home
Listing Status Sold
Purchase Type For Sale
Square Footage 1,695 sqft
Price per Sqft $134
Subdivision Silvermill
MLS Listing ID 59509535
Sold Date 07/21/23
Style Traditional
Bedrooms 3
Full Baths 2
HOA Fees $33/ann
HOA Y/N 1
Year Built 1980
Annual Tax Amount $4,573
Tax Year 2022
Lot Size 5,250 Sqft
Acres 0.1205
Property Description
This is a duplex. Right side ONLY being sold. Beautifully updated duplex-home on a corner lot w/mature live Oaks is ready for new owner to love. Fabulous floor plan w/a fresh neutral color pallet w/ 15” ceramic tile & wood laminate floors. Flexible space for formal dining or study off of the entry. A spacious step-down family room features a romantic wood-burning fireplace & a soaring vaulted ceiling. The kitchen has granite countertops & tile backsplash, sleek SS appliances, a chef's desk & breakfast bar that opens to the casual dining area. Spacious owner's retreat w/a large closet & ensuite bathroom. Guest bedrooms are also spacious w/large closets, ceiling fans & easy access to a full bathroom. Automatic driveway gate & room for 4 cars behind gate. Many recent improvements include roof, back fence, A/C & heat, water heater, ceiling fans, toilets, fixtures & more. Short walk to the neighborhood pool, tennis courts, park, Mayde Creek North Hike & Bike Trail + best KISD schools!
Location
State TX
County Harris
Area Katy - North
Rooms
Bedroom Description All Bedrooms Down,En-Suite Bath,Primary Bed - 1st Floor,Split Plan
Other Rooms 1 Living Area, Breakfast Room, Family Room, Home Office/Study, Living Area - 1st Floor, Utility Room in House
Master Bathroom Secondary Bath(s): Tub/Shower Combo, Vanity Area
Den/Bedroom Plus 3
Kitchen Breakfast Bar, Kitchen open to Family Room, Pantry
Interior
Interior Features Drapes/Curtains/Window Cover, High Ceiling
Heating Central Electric
Cooling Central Electric
Flooring Laminate, Tile
Fireplaces Number 1
Fireplaces Type Wood Burning Fireplace
Exterior
Exterior Feature Back Yard Fenced, Patio/Deck
Roof Type Composition
Street Surface Concrete,Curbs,Gutters
Private Pool No
Building
Lot Description Corner, Subdivision Lot
Faces East
Story 1
Foundation Slab
Lot Size Range 0 Up To 1/4 Acre
Sewer Public Sewer
Water Public Water, Water District
Structure Type Brick,Wood
New Construction No
Schools
Elementary Schools Rhoads Elementary School
Middle Schools Cardiff Junior High School
High Schools Mayde Creek High School
School District 30 - Katy
Others
HOA Fee Include Grounds,Other,Recreational Facilities
Senior Community No
Restrictions Deed Restrictions
Tax ID 114-668-004-0001
Ownership Full Ownership
Energy Description Attic Vents,Ceiling Fans,Digital Program Thermostat,Energy Star Appliances,High-Efficiency HVAC,HVAC>13 SEER,Insulated Doors,Insulation - Other
Acceptable Financing Cash Sale, Conventional, FHA, VA
Tax Rate 2.6403
Disclosures Mud, Sellers Disclosure
Listing Terms Cash Sale, Conventional, FHA, VA
Financing Cash Sale,Conventional,FHA,VA
Special Listing Condition Mud, Sellers Disclosure
Read Less

Bought with Kobank Homes



