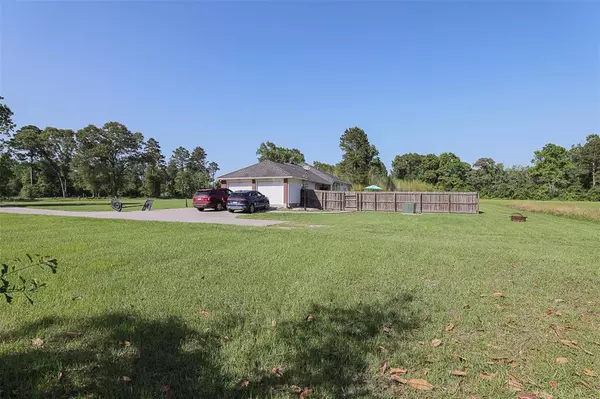For more information regarding the value of a property, please contact us for a free consultation.
8540 S Williams RD Conroe, TX 77303
Want to know what your home might be worth? Contact us for a FREE valuation!

Our team is ready to help you sell your home for the highest possible price ASAP
Key Details
Property Type Single Family Home
Listing Status Sold
Purchase Type For Sale
Square Footage 1,956 sqft
Price per Sqft $204
Subdivision Abstract Area 1
MLS Listing ID 61509530
Sold Date 07/21/23
Style Traditional
Bedrooms 3
Full Baths 2
Year Built 2005
Annual Tax Amount $3,480
Tax Year 2021
Lot Size 1.000 Acres
Acres 1.0
Property Description
Wow! This great one story brick home has a pool and sits on one acre!! Home was built by Tilson with a nice split floor plan that includes 3 bedrooms (2 are considered primary), 2 bathrooms and a 2 car garage. The sellers are the original owners and had the home and pool built. The kitchen/dining area is open to the den which creates an open homey feel. Kitchen and Dining combo makes gathering for dinner easy. All electric home, roof replaced in 2015, carpets removed in 2017 and pool pump replaced this year. This one is ready for you to move in and start enjoying the pool! Located close enough to all the amenities of Conroe, but far enough out for a little more rural feel. It is approximately 4 miles to Conroe Regional Airport, 6 miles to Conroe, 18 miles to Lake Conroe and 9 miles to the Fairgrounds. Only about a half hour to The Woodlands! Please wear a mask when touring the property.
Location
State TX
County Montgomery
Area Conroe Northeast
Rooms
Bedroom Description All Bedrooms Down,Split Plan
Other Rooms 1 Living Area, Kitchen/Dining Combo, Utility Room in Garage
Master Bathroom Primary Bath: Jetted Tub, Primary Bath: Separate Shower, Secondary Bath(s): Jetted Tub, Secondary Bath(s): Separate Shower
Den/Bedroom Plus 3
Kitchen Breakfast Bar, Island w/o Cooktop, Kitchen open to Family Room
Interior
Interior Features Dryer Included, Washer Included
Heating Central Electric
Cooling Central Electric
Flooring Laminate, Tile
Exterior
Exterior Feature Back Yard Fenced, Covered Patio/Deck
Parking Features Attached Garage
Garage Spaces 2.0
Pool Gunite, In Ground
Roof Type Composition
Street Surface Asphalt
Private Pool Yes
Building
Lot Description Cleared
Story 1
Foundation Slab
Lot Size Range 1/2 Up to 1 Acre
Builder Name Tilson
Sewer Septic Tank
Water Aerobic, Public Water
Structure Type Brick,Cement Board
New Construction No
Schools
Elementary Schools Austin Elementary School (Conroe)
Middle Schools Moorhead Junior High School
High Schools Caney Creek High School
School District 11 - Conroe
Others
Senior Community No
Restrictions No Restrictions
Tax ID 0651-00-00540
Ownership Full Ownership
Energy Description Ceiling Fans,High-Efficiency HVAC,Insulation - Blown Fiberglass
Acceptable Financing Cash Sale, Conventional
Tax Rate 1.8488
Disclosures Exclusions, Sellers Disclosure
Listing Terms Cash Sale, Conventional
Financing Cash Sale,Conventional
Special Listing Condition Exclusions, Sellers Disclosure
Read Less

Bought with Great Houston Properties, LLC



