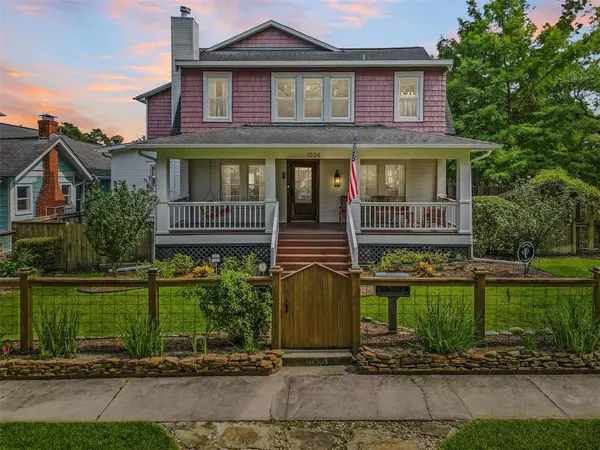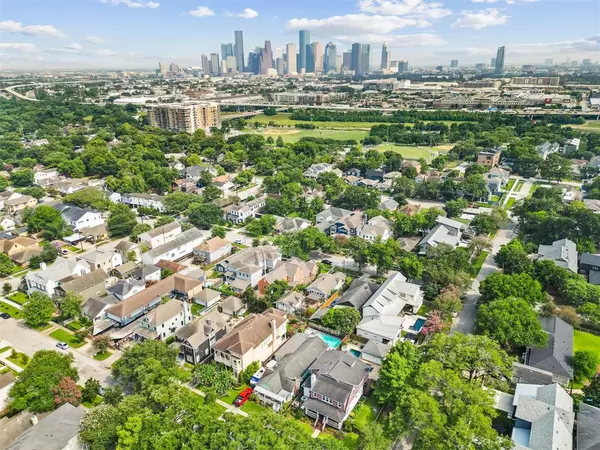For more information regarding the value of a property, please contact us for a free consultation.
1034 E 7th ST Houston, TX 77009
Want to know what your home might be worth? Contact us for a FREE valuation!

Our team is ready to help you sell your home for the highest possible price ASAP
Key Details
Property Type Single Family Home
Listing Status Sold
Purchase Type For Sale
Square Footage 3,672 sqft
Price per Sqft $428
Subdivision Norhill
MLS Listing ID 33152013
Sold Date 07/28/23
Style Colonial,Traditional
Bedrooms 4
Full Baths 4
Year Built 1922
Annual Tax Amount $28,459
Tax Year 2022
Lot Size 8,580 Sqft
Acres 0.197
Property Description
Welcome to 1034 E. 7th Street in Woodland Heights. With a perfect blend of old-world charm and modern amenities, this exquisite residence is ideal for those seeking a special place to live and entertain. Impeccable craftsmanship and attention to detail shine throughout the house with numerous updates all keeping an eye to the original finishes. The 8580 square foot lot includes ample yard space, a sparkling pool and deck with a screened in porch, perfect for hosting large summer soirees or relaxing for a quiet night with the family. You will appreciate original details like pocket doors, antique doors and door knobs, leaded glass windows. The whole home generator provides peace of mind during extreme weather. Act quickly and you will be home for White Linen Nights and Lights in The Heights where your home will be the center of the party. Schedule a viewing today!
Location
State TX
County Harris
Area Heights/Greater Heights
Rooms
Bedroom Description 1 Bedroom Down - Not Primary BR,En-Suite Bath,Primary Bed - 2nd Floor
Other Rooms Breakfast Room, Family Room, Formal Dining, Formal Living, Sun Room, Utility Room in House
Den/Bedroom Plus 5
Interior
Heating Central Gas
Cooling Central Electric
Flooring Tile, Wood
Fireplaces Number 3
Fireplaces Type Wood Burning Fireplace
Exterior
Exterior Feature Back Green Space, Back Yard, Back Yard Fenced, Covered Patio/Deck, Fully Fenced, Patio/Deck, Porch, Private Driveway, Screened Porch, Side Yard, Sprinkler System
Parking Features Detached Garage
Garage Spaces 2.0
Garage Description Auto Driveway Gate, Auto Garage Door Opener
Pool Gunite, In Ground
Roof Type Composition
Street Surface Concrete
Accessibility Driveway Gate
Private Pool Yes
Building
Lot Description Corner
Faces North
Story 2
Foundation Pier & Beam
Lot Size Range 0 Up To 1/4 Acre
Sewer Public Sewer
Water Public Water
Structure Type Cement Board,Wood
New Construction No
Schools
Elementary Schools Travis Elementary School (Houston)
Middle Schools Hogg Middle School (Houston)
High Schools Heights High School
School District 27 - Houston
Others
Senior Community No
Restrictions Deed Restrictions
Tax ID 062-073-000-0009
Energy Description Digital Program Thermostat,Generator,Insulated/Low-E windows,North/South Exposure,Tankless/On-Demand H2O Heater
Acceptable Financing Cash Sale, Conventional
Tax Rate 2.2019
Disclosures Sellers Disclosure
Listing Terms Cash Sale, Conventional
Financing Cash Sale,Conventional
Special Listing Condition Sellers Disclosure
Read Less

Bought with Keller Williams Met Inner Loop



