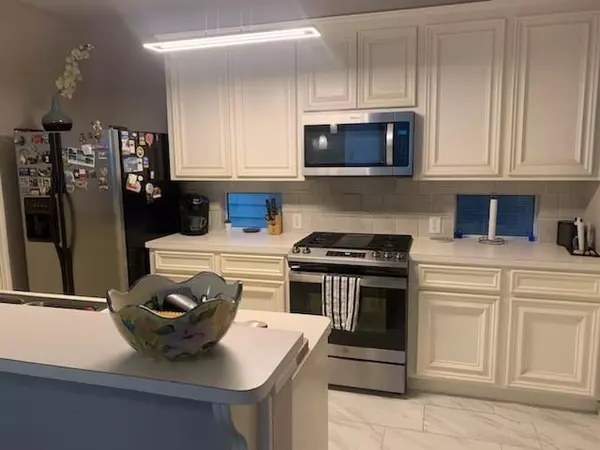For more information regarding the value of a property, please contact us for a free consultation.
1811 Anita ST Houston, TX 77004
Want to know what your home might be worth? Contact us for a FREE valuation!

Our team is ready to help you sell your home for the highest possible price ASAP
Key Details
Property Type Townhouse
Sub Type Townhouse
Listing Status Sold
Purchase Type For Sale
Square Footage 1,278 sqft
Price per Sqft $215
Subdivision Anita Street T/H
MLS Listing ID 83490606
Sold Date 08/01/23
Style Contemporary/Modern
Bedrooms 2
Full Baths 2
HOA Fees $129/ann
Year Built 2000
Annual Tax Amount $5,623
Tax Year 2022
Lot Size 1,865 Sqft
Property Sub-Type Townhouse
Property Description
The Townhome is conveniently located in the Midtown area, close to 59/45/10. Minutes away from the Medical Center and Downtown. It has a three-story open floor plan with a loft located above or off the main bedroom (see the image of the main bedroom to see where the loft is situated). The picture also shows a sweet puppy whose eyes are confirming to your soul your ultimate desire to own it. A loft can be used as a nursery, office, or possibly a third bedroom. Dining/living room has hardwood floors. The kitchen and bathrooms are tiled. There is a one-car attached garage and safe off-street parking. This property is located half a block from Baldwin Park, which offers art... ART! Upgrades have been made by the owner over the years... they are nice and of good quality. Perhaps the only noticeable upgrade would be replacing the carpet in the main bedroom. Other than that, this property is in excellent condition.
Location
State TX
County Harris
Area Midtown - Houston
Rooms
Bedroom Description All Bedrooms Up,Primary Bed - 2nd Floor
Other Rooms 1 Living Area, Living Area - 1st Floor, Loft
Den/Bedroom Plus 2
Interior
Interior Features Balcony
Heating Central Gas
Cooling Central Electric
Flooring Carpet, Tile
Dryer Utilities 1
Laundry Utility Rm in House
Exterior
Parking Features Attached Garage
Garage Spaces 2.0
Roof Type Composition,Wood Shingle
Private Pool No
Building
Story 2
Entry Level Levels 1, 2 and 3
Foundation Slab
Water Water District
Structure Type Brick,Unknown,Vinyl,Wood
New Construction No
Schools
Elementary Schools Gregory-Lincoln Elementary School
Middle Schools Gregory-Lincoln Middle School
High Schools Lamar High School (Houston)
School District 27 - Houston
Others
HOA Fee Include Insurance,Recreational Facilities,Utilities,Water and Sewer
Senior Community No
Tax ID 120-346-001-0002
Ownership Full Ownership
Acceptable Financing Cash Sale, Conventional, Investor
Tax Rate 2.32
Disclosures No Disclosures, Tenant Occupied
Listing Terms Cash Sale, Conventional, Investor
Financing Cash Sale,Conventional,Investor
Special Listing Condition No Disclosures, Tenant Occupied
Read Less

Bought with Real Broker, LLC



