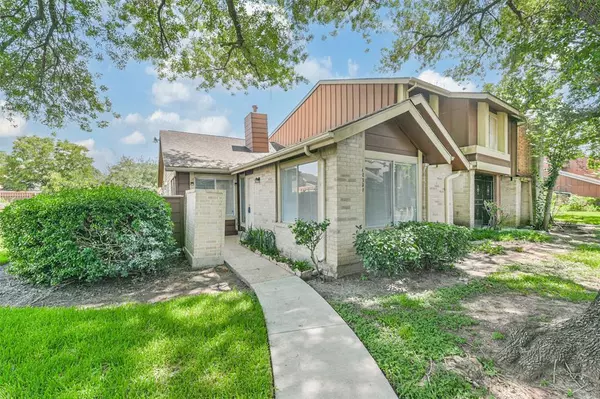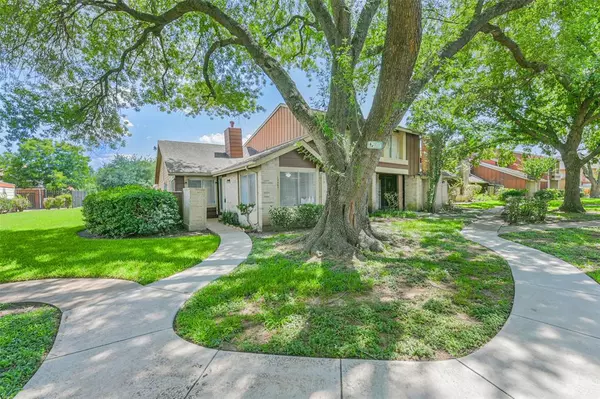For more information regarding the value of a property, please contact us for a free consultation.
12567 Wellington Park DR #151 Houston, TX 77072
Want to know what your home might be worth? Contact us for a FREE valuation!

Our team is ready to help you sell your home for the highest possible price ASAP
Key Details
Property Type Townhouse
Sub Type Townhouse
Listing Status Sold
Purchase Type For Sale
Square Footage 1,242 sqft
Price per Sqft $128
Subdivision Wellington Park T/H
MLS Listing ID 16674730
Sold Date 08/17/23
Style Traditional
Bedrooms 2
Full Baths 2
HOA Fees $212/mo
Year Built 1977
Annual Tax Amount $3,069
Tax Year 2022
Lot Size 2,232 Sqft
Property Sub-Type Townhouse
Property Description
MOTIVATED SELLER! RECENTLY UPDATED 2 bedrooms/2 baths/2 car garage corner unit townhome in this quiet and serene area. This light and bright home features: Spacious living area with fireplace and high ceiling, breakfast bar, recent flooring throughout entire unit, kitchen cabinets, sink, hardware, dishwasher, double oven, French doors, shower with tile surround in primary and secondary bathrooms, ceiling fans, window seat in primary bedroom, 2 patios and more. You'll love and appreciate the mature trees and landscaping. There is a grassy area right next to this unit. Excellent location is close to everything you want and need. Don't miss it!
Location
State TX
County Harris
Area Alief
Rooms
Bedroom Description 2 Bedrooms Down,Primary Bed - 1st Floor,Split Plan,Walk-In Closet
Other Rooms 1 Living Area, Breakfast Room, Family Room, Living/Dining Combo, Utility Room in House
Master Bathroom Primary Bath: Tub/Shower Combo, Secondary Bath(s): Tub/Shower Combo
Kitchen Breakfast Bar
Interior
Interior Features Drapes/Curtains/Window Cover, Dry Bar, Fire/Smoke Alarm
Heating Central Electric
Cooling Central Electric
Flooring Vinyl Plank
Fireplaces Number 1
Fireplaces Type Wood Burning Fireplace
Dryer Utilities 1
Laundry Utility Rm in House
Exterior
Exterior Feature Patio/Deck, Side Green Space
Parking Features Detached Garage
Garage Spaces 2.0
Roof Type Composition
Private Pool No
Building
Story 1
Unit Location On Corner
Entry Level Level 1
Foundation Slab
Sewer Public Sewer
Water Public Water
Structure Type Brick,Wood
New Construction No
Schools
Elementary Schools Alexander Elementary School (Alief)
Middle Schools Holub Middle School
High Schools Aisd Draw
School District 2 - Alief
Others
HOA Fee Include Exterior Building,Grounds,Trash Removal
Senior Community No
Tax ID 105-461-015-0001
Ownership Full Ownership
Energy Description Ceiling Fans
Acceptable Financing Cash Sale, Conventional
Tax Rate 2.4258
Disclosures Sellers Disclosure
Listing Terms Cash Sale, Conventional
Financing Cash Sale,Conventional
Special Listing Condition Sellers Disclosure
Read Less

Bought with Lone Star Realty



