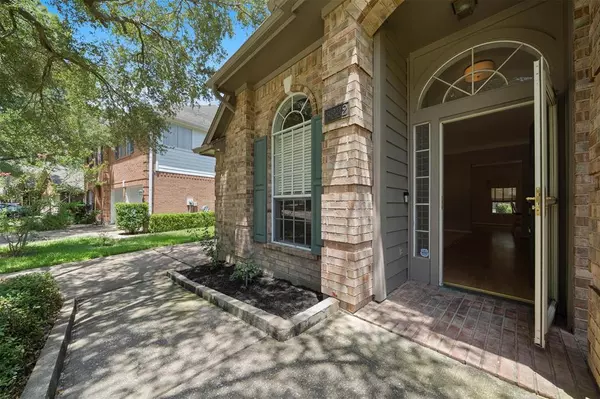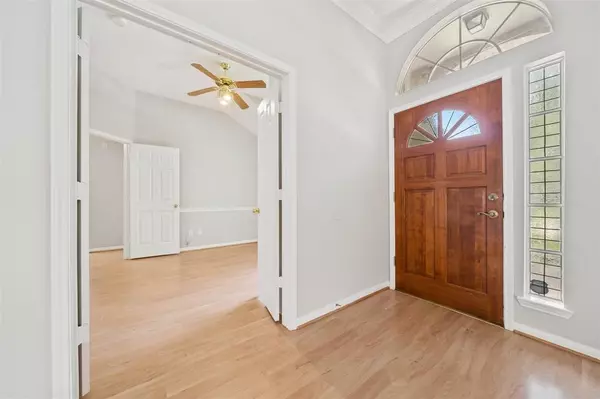For more information regarding the value of a property, please contact us for a free consultation.
8222 Polished Stone CIR Houston, TX 77095
Want to know what your home might be worth? Contact us for a FREE valuation!

Our team is ready to help you sell your home for the highest possible price ASAP
Key Details
Property Type Single Family Home
Listing Status Sold
Purchase Type For Sale
Square Footage 2,265 sqft
Price per Sqft $149
Subdivision Copper Village Sec 2
MLS Listing ID 69493533
Sold Date 08/18/23
Style Traditional
Bedrooms 3
Full Baths 2
HOA Fees $43/ann
HOA Y/N 1
Year Built 1994
Annual Tax Amount $6,650
Tax Year 2022
Lot Size 8,009 Sqft
Acres 0.1839
Property Description
Welcome to this charming single-story home located in the Copper Village subdivision. Inside, you'll find an office area w/ built-in shelves, providing an ideal space for work or study. The large dining room sets the stage for gatherings while the inviting living room features a cozy fireplace. The open layout seamlessly connects the living room to the kitchen, making it easy to entertain guests. The kitchen offers granite countertops & stunning granite backsplash which add a touch of elegance to the space. Adjacent to the kitchen, a breakfast room which provides a sunny spot to enjoy your morning coffee. The primary bedroom is complete with an en-suite bathroom featuring separate sinks & a walk-in shower. Step outside to discover a covered breezeway & a partially-covered patio, offering a space for dining & relaxation. The beautiful landscaping creates a serene & inviting environment to unwind. Conveniently located near Hwy 6 & Hwy 290, and zoned to Cy-Fair ISD!
Location
State TX
County Harris
Area Copperfield Area
Rooms
Bedroom Description All Bedrooms Down,En-Suite Bath,Primary Bed - 1st Floor,Walk-In Closet
Other Rooms Breakfast Room, Family Room, Formal Dining, Formal Living, Home Office/Study, Kitchen/Dining Combo, Living Area - 1st Floor, Living/Dining Combo, Utility Room in House
Master Bathroom Primary Bath: Double Sinks, Primary Bath: Shower Only, Secondary Bath(s): Shower Only
Den/Bedroom Plus 3
Kitchen Breakfast Bar, Island w/o Cooktop, Pantry, Under Cabinet Lighting
Interior
Interior Features Disabled Access, Dryer Included, Fire/Smoke Alarm, Refrigerator Included, Washer Included
Heating Central Gas
Cooling Central Electric
Flooring Carpet, Laminate, Tile
Fireplaces Number 1
Fireplaces Type Gas Connections
Exterior
Exterior Feature Back Yard, Back Yard Fenced, Patio/Deck, Sprinkler System, Wheelchair Access
Parking Features Detached Garage
Garage Spaces 2.0
Roof Type Composition
Street Surface Concrete,Curbs
Private Pool No
Building
Lot Description Subdivision Lot
Faces West
Story 1
Foundation Slab
Lot Size Range 0 Up To 1/4 Acre
Water Water District
Structure Type Brick,Cement Board
New Construction No
Schools
Elementary Schools Birkes Elementary School
Middle Schools Aragon Middle School
High Schools Langham Creek High School
School District 13 - Cypress-Fairbanks
Others
Senior Community No
Restrictions Deed Restrictions
Tax ID 117-792-003-0017
Energy Description Attic Vents,Ceiling Fans,Digital Program Thermostat,Energy Star Appliances,HVAC>13 SEER
Acceptable Financing Cash Sale, Conventional, FHA, VA
Tax Rate 2.6441
Disclosures Estate, Mud
Listing Terms Cash Sale, Conventional, FHA, VA
Financing Cash Sale,Conventional,FHA,VA
Special Listing Condition Estate, Mud
Read Less

Bought with RE/MAX Integrity



