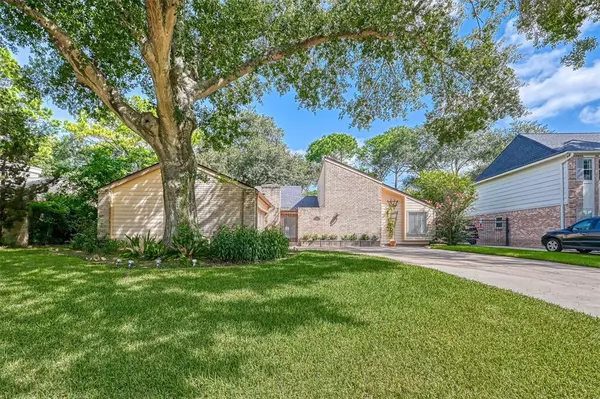For more information regarding the value of a property, please contact us for a free consultation.
15114 Trailside DR Houston, TX 77095
Want to know what your home might be worth? Contact us for a FREE valuation!

Our team is ready to help you sell your home for the highest possible price ASAP
Key Details
Property Type Single Family Home
Listing Status Sold
Purchase Type For Sale
Square Footage 1,948 sqft
Price per Sqft $179
Subdivision Hearthstone
MLS Listing ID 18569728
Sold Date 08/18/23
Style Contemporary/Modern
Bedrooms 3
Full Baths 2
HOA Fees $40/ann
HOA Y/N 1
Year Built 1977
Property Description
Enter thru a gate into a brick courtyd & from there you enter into an open, vaulted ceiling family room that looks out past the fireplace to the spacious yard & sparkling gunite pool. Updated modern kitchen is a delight! Granite counters, quality stainless steel appliances, Fisher & Paykel double drawer D/W, big island, custom cabinets & walk-in pantry. It flows into the family room, and around the corner is a sunny study. The master bedrm opens to the pool. A spacious walk-in shower was added to the m.bath in '22. The secondary bath was remodeled to the studs in 2019. Tankless water heater means endless hot water. Zoned heat & air, with one a/c replaced 3/2022. Roof is 5 yrs old and the plumbing is updated to PEX. Hunter-Douglas remote controlled shades cover the wall of patio doors, plus 1 other. Part of the big yard peeks out to the 3rd green. Restaurant quality kitchen floor mat remains. W/D/Fridge will stay,
Location
State TX
County Harris
Area Copperfield Area
Rooms
Bedroom Description All Bedrooms Down,En-Suite Bath,Primary Bed - 1st Floor,Walk-In Closet
Other Rooms 1 Living Area, Family Room, Home Office/Study, Kitchen/Dining Combo, Living Area - 1st Floor, Utility Room in House
Master Bathroom Primary Bath: Shower Only, Secondary Bath(s): Soaking Tub, Secondary Bath(s): Tub/Shower Combo
Kitchen Breakfast Bar, Instant Hot Water, Island w/ Cooktop, Kitchen open to Family Room, Pantry, Walk-in Pantry
Interior
Interior Features Crown Molding, Drapes/Curtains/Window Cover, Dryer Included, Fire/Smoke Alarm, High Ceiling, Prewired for Alarm System, Refrigerator Included, Washer Included
Heating Central Gas
Cooling Central Electric, Zoned
Flooring Tile, Vinyl Plank
Fireplaces Number 1
Fireplaces Type Gaslog Fireplace
Exterior
Exterior Feature Back Yard Fenced, Fully Fenced, Sprinkler System, Subdivision Tennis Court
Parking Features Attached Garage
Garage Spaces 2.0
Pool Gunite
Roof Type Composition
Street Surface Asphalt,Gutters
Private Pool Yes
Building
Lot Description In Golf Course Community
Faces East
Story 1
Foundation Slab
Lot Size Range 0 Up To 1/4 Acre
Water Water District
Structure Type Brick
New Construction No
Schools
Elementary Schools Owens Elementary School (Cypress-Fairbanks)
Middle Schools Labay Middle School
High Schools Cypress Falls High School
School District 13 - Cypress-Fairbanks
Others
Senior Community No
Restrictions Deed Restrictions
Tax ID 107-746-000-0014
Energy Description Ceiling Fans,Digital Program Thermostat,Solar Screens,Tankless/On-Demand H2O Heater
Acceptable Financing Cash Sale, Conventional
Disclosures Mud, Sellers Disclosure
Listing Terms Cash Sale, Conventional
Financing Cash Sale,Conventional
Special Listing Condition Mud, Sellers Disclosure
Read Less

Bought with ResideTX Properties



