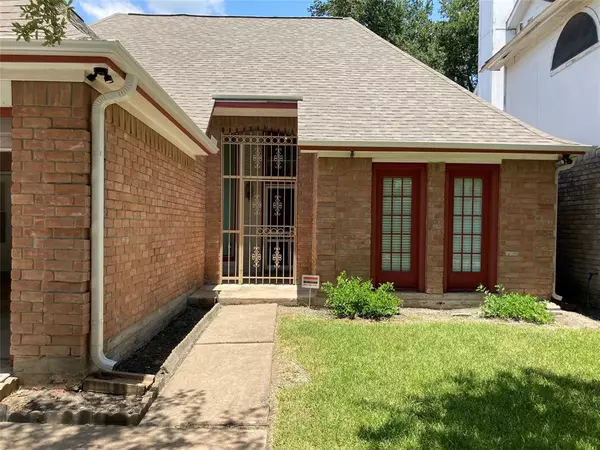For more information regarding the value of a property, please contact us for a free consultation.
13550 Quetzal LN Houston, TX 77083
Want to know what your home might be worth? Contact us for a FREE valuation!

Our team is ready to help you sell your home for the highest possible price ASAP
Key Details
Property Type Single Family Home
Listing Status Sold
Purchase Type For Sale
Square Footage 1,835 sqft
Price per Sqft $151
Subdivision Pheasant Run Sec 01
MLS Listing ID 52970123
Sold Date 08/14/23
Style Traditional
Bedrooms 3
Full Baths 2
Year Built 1984
Annual Tax Amount $3,356
Tax Year 2022
Lot Size 5,700 Sqft
Acres 0.1309
Property Description
Visit this charming home in the heart of Houston invites you to experience a harmonious blend of comfort, elegance and modern living. Perfectly positioned in a sought-after neighborhood, this property offers an exceptional lifestyle for families and individuals alike. Step inside to be greeted by an abundance of space and natural light. Open floor plan ensures a seamless flow between rooms, making this home perfect for gatherings and creating cherished memories. The well-appointed kitchen is a delight, boasting high-end appliances, ample counter space, and a large pantry. Retreat to the peaceful sanctuary of your primary suite. Pamper yourself in the ensuite bathroom featuring modern fixtures, a soaking jetted tub and a separate walk-in shower. Embrace Texas evenings in your private backyard. The outdoor space offers the ideal setting for entertainment or family playtime. Home is situated within easy access to dining, shopping, entertainment, and convenient commuter routes.
Location
State TX
County Harris
Area Alief
Rooms
Bedroom Description All Bedrooms Down
Other Rooms 1 Living Area, Family Room, Formal Dining, Kitchen/Dining Combo, Utility Room in House
Master Bathroom Primary Bath: Double Sinks, Primary Bath: Jetted Tub, Primary Bath: Separate Shower, Primary Bath: Tub/Shower Combo, Secondary Bath(s): Soaking Tub
Kitchen Pantry
Interior
Interior Features Alarm System - Owned, Drapes/Curtains/Window Cover, High Ceiling
Heating Central Gas
Cooling Central Electric
Flooring Tile, Vinyl Plank
Fireplaces Number 2
Fireplaces Type Wood Burning Fireplace
Exterior
Exterior Feature Back Yard, Back Yard Fenced, Covered Patio/Deck, Fully Fenced, Patio/Deck, Porch, Private Driveway, Side Yard
Parking Features Attached Garage
Garage Spaces 2.0
Garage Description Auto Garage Door Opener, Double-Wide Driveway
Roof Type Composition
Street Surface Concrete
Private Pool No
Building
Lot Description Subdivision Lot
Faces South
Story 1
Foundation Slab
Lot Size Range 0 Up To 1/4 Acre
Sewer Public Sewer
Water Public Water
Structure Type Brick,Vinyl,Wood
New Construction No
Schools
Elementary Schools Liestman Elementary School
Middle Schools Killough Middle School
High Schools Aisd Draw
School District 2 - Alief
Others
Senior Community No
Restrictions Deed Restrictions
Tax ID 114-386-001-0013
Ownership Full Ownership
Energy Description Ceiling Fans,Energy Star Appliances,Energy Star/CFL/LED Lights,High-Efficiency HVAC,HVAC>13 SEER,North/South Exposure
Tax Rate 2.3632
Disclosures Mud, Sellers Disclosure
Special Listing Condition Mud, Sellers Disclosure
Read Less

Bought with Keller Williams Signature



