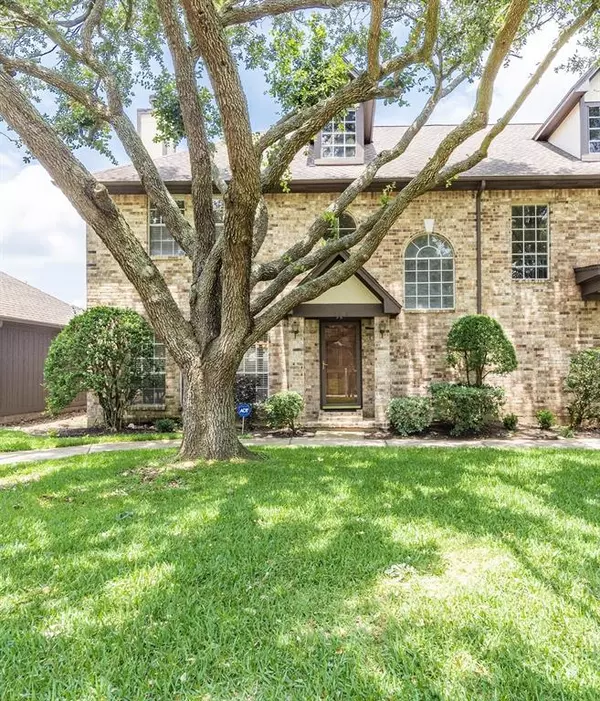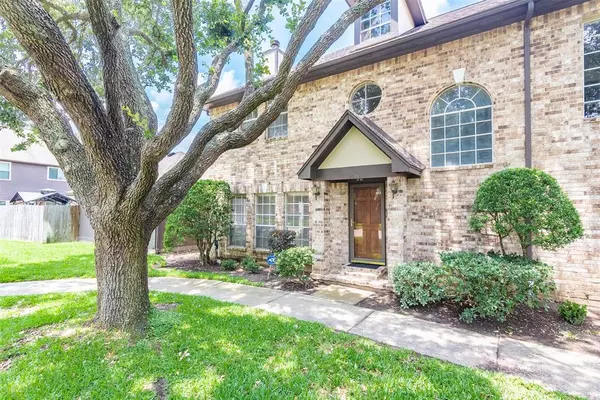For more information regarding the value of a property, please contact us for a free consultation.
2006 Gemini ST Houston, TX 77058
Want to know what your home might be worth? Contact us for a FREE valuation!

Our team is ready to help you sell your home for the highest possible price ASAP
Key Details
Property Type Townhouse
Sub Type Townhouse
Listing Status Sold
Purchase Type For Sale
Square Footage 2,356 sqft
Price per Sqft $120
Subdivision University Green Sec 04
MLS Listing ID 85263871
Sold Date 08/21/23
Style Traditional
Bedrooms 3
Full Baths 2
Half Baths 1
HOA Fees $235/mo
Year Built 1990
Annual Tax Amount $5,959
Tax Year 2022
Lot Size 3,240 Sqft
Property Sub-Type Townhouse
Property Description
Beautiful and spacious corner unit, 2 story, 3 bedroom, 2.5 bath townhome with 2 car garage. Nestled under the mature oaks in the desirable community of University Green. The inviting two story entry way overlooks the open concept living, dining and kitchen areas. Newly renovated island kitchen with ample storage and prep space is sure to impress any cook. Upstairs Primary bedroom offers a double vanity on-suite bath with jet tub and sizable walk-in closet. 2 additional bedrooms, full bath and laundry room are also on the 2nd story. Tranquil back patio perfect for relaxing or outdoor entertaining features a pergola and plenty of space for plants or pets. Private 2 car garage for parking and additional storage. Community amenities include pool, park and tennis courts with access to CLCCA reck center and gym. Easy access to local dining and shopping, zoned to award winning CCISD and minutes from I-45, NASA and U of H Clear Lake. See attachment for additional upgrades/features list.
Location
State TX
County Harris
Area Clear Lake Area
Rooms
Bedroom Description All Bedrooms Up
Other Rooms 1 Living Area, Breakfast Room, Den, Formal Dining, Kitchen/Dining Combo, Living Area - 1st Floor, Utility Room in House
Master Bathroom Half Bath, Primary Bath: Double Sinks, Primary Bath: Jetted Tub, Primary Bath: Separate Shower, Secondary Bath(s): Tub/Shower Combo
Kitchen Breakfast Bar, Island w/o Cooktop, Kitchen open to Family Room, Pantry, Under Cabinet Lighting
Interior
Interior Features Alarm System - Leased, Crown Molding, Drapes/Curtains/Window Cover, Fire/Smoke Alarm, Formal Entry/Foyer, High Ceiling, Refrigerator Included
Heating Central Gas
Cooling Central Electric
Flooring Carpet, Tile, Vinyl, Wood
Fireplaces Number 1
Fireplaces Type Gaslog Fireplace
Appliance Dryer Included, Full Size, Refrigerator, Washer Included
Dryer Utilities 1
Laundry Utility Rm in House
Exterior
Exterior Feature Area Tennis Courts, Back Yard, Fenced, Front Green Space, Front Yard, Patio/Deck, Play Area, Private Driveway
Parking Features Detached Garage
Garage Spaces 2.0
Roof Type Composition
Street Surface Asphalt,Concrete,Curbs,Gutters
Private Pool No
Building
Story 2
Unit Location On Street,Overlooking Tennis
Entry Level Level 1
Foundation Slab
Sewer Public Sewer
Water Public Water, Water District
Structure Type Brick,Wood
New Construction No
Schools
Elementary Schools Falcon Pass Elementary School
Middle Schools Space Center Intermediate School
High Schools Clear Lake High School
School District 9 - Clear Creek
Others
HOA Fee Include Exterior Building,Grounds,Recreational Facilities
Senior Community No
Tax ID 110-695-001-0003
Ownership Full Ownership
Energy Description Attic Vents,Ceiling Fans,Digital Program Thermostat,Energy Star Appliances,High-Efficiency HVAC
Acceptable Financing Cash Sale, Conventional, FHA, VA
Tax Rate 2.4437
Disclosures Mud, Sellers Disclosure
Listing Terms Cash Sale, Conventional, FHA, VA
Financing Cash Sale,Conventional,FHA,VA
Special Listing Condition Mud, Sellers Disclosure
Read Less

Bought with CAMM Group, Inc.



