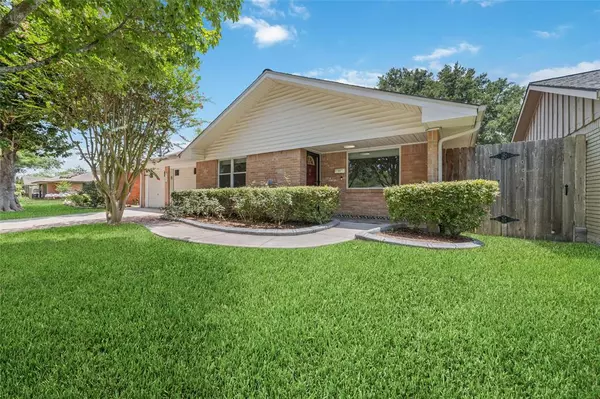For more information regarding the value of a property, please contact us for a free consultation.
8725 Dunlap ST Houston, TX 77074
Want to know what your home might be worth? Contact us for a FREE valuation!

Our team is ready to help you sell your home for the highest possible price ASAP
Key Details
Property Type Single Family Home
Listing Status Sold
Purchase Type For Sale
Square Footage 1,452 sqft
Price per Sqft $174
Subdivision Braeburn Terrace
MLS Listing ID 20745353
Sold Date 08/22/23
Style Ranch
Bedrooms 3
Full Baths 2
Year Built 1961
Annual Tax Amount $802
Tax Year 2022
Lot Size 6,944 Sqft
Acres 0.1594
Property Description
SUNDAY open cancelled! Don't miss Amazing Value! Extensive Updates exist in this charming never flooded home, lovingly maintained over 40 years by these owners! Move in ready or update to make your own! Updates include: HVAC (2017), Roof (2015), Underslab Plumbing (2007), Pex plumbing (2017), Gas Line, Water Service Line, Interior Paint (2023), Double Paned Windows (2010), Water Heater (2018), Elec Panel (2016), Attic Insulation (2011), Foundation repaired (2007) with Jericho Warranty. Manicured lawn & covered porch welcomes you inside to open floorplan w/beautifully refinished hardwood floors. Vintage kitchen and renovated baths! Spacious bedrooms w/ good closet storage, including walk-ins. Interior lot w/fully-enclosed patio overlooking fenced landscaped backyard w/no back neighbors. Low Houston taxes, no HOA dues or MUD tax. Zoned to Vanguard Magnet Herod Elem. Includes Fridge, W/D, portable dual fuel generator. Centrally located, minutes from Downtown, Galleria and Med Center.
Location
State TX
County Harris
Area Brays Oaks
Rooms
Bedroom Description All Bedrooms Down,En-Suite Bath,Primary Bed - 1st Floor,Walk-In Closet
Other Rooms Den, Formal Dining, Formal Living, Living Area - 1st Floor, Utility Room in Garage
Master Bathroom Primary Bath: Shower Only, Secondary Bath(s): Double Sinks, Secondary Bath(s): Tub/Shower Combo
Den/Bedroom Plus 3
Kitchen Kitchen open to Family Room, Pantry
Interior
Interior Features Alarm System - Owned, Crown Molding, Drapes/Curtains/Window Cover, Dryer Included, Fire/Smoke Alarm, Prewired for Alarm System, Refrigerator Included, Washer Included
Heating Central Gas
Cooling Central Electric
Flooring Carpet, Vinyl, Wood
Exterior
Exterior Feature Back Yard Fenced, Covered Patio/Deck, Patio/Deck, Porch, Private Driveway, Side Yard
Parking Features Attached Garage
Garage Spaces 2.0
Garage Description Auto Garage Door Opener, Double-Wide Driveway
Roof Type Composition
Street Surface Concrete
Private Pool No
Building
Lot Description Subdivision Lot
Faces South
Story 1
Foundation Slab
Lot Size Range 0 Up To 1/4 Acre
Sewer Public Sewer
Water Public Water
Structure Type Brick
New Construction No
Schools
Elementary Schools Herod Elementary School
Middle Schools Fondren Middle School
High Schools Sharpstown High School
School District 27 - Houston
Others
Senior Community No
Restrictions Deed Restrictions,Unknown
Tax ID 073-024-014-0016
Ownership Full Ownership
Energy Description Ceiling Fans,Insulated/Low-E windows
Acceptable Financing Cash Sale, Conventional, FHA, VA
Tax Rate 2.3019
Disclosures Other Disclosures, Sellers Disclosure
Listing Terms Cash Sale, Conventional, FHA, VA
Financing Cash Sale,Conventional,FHA,VA
Special Listing Condition Other Disclosures, Sellers Disclosure
Read Less

Bought with Better Homes and Gardens Real Estate Gary Greene - West Gray



