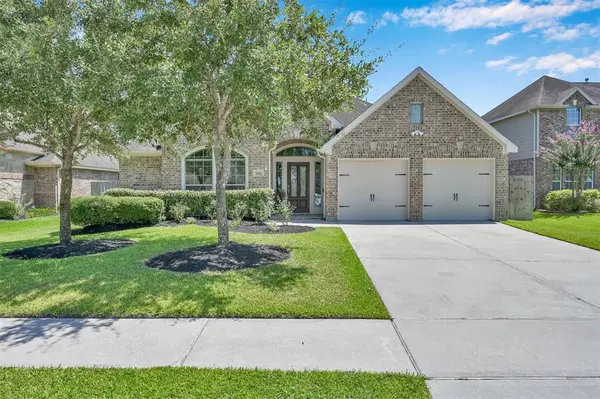For more information regarding the value of a property, please contact us for a free consultation.
2846 Woodland Glen LN Conroe, TX 77385
Want to know what your home might be worth? Contact us for a FREE valuation!

Our team is ready to help you sell your home for the highest possible price ASAP
Key Details
Property Type Single Family Home
Listing Status Sold
Purchase Type For Sale
Square Footage 2,915 sqft
Price per Sqft $173
Subdivision Imperial Oaks Park 12
MLS Listing ID 12749125
Sold Date 09/06/23
Style Traditional
Bedrooms 4
Full Baths 3
HOA Fees $54/ann
HOA Y/N 1
Year Built 2010
Annual Tax Amount $11,251
Tax Year 2022
Lot Size 0.282 Acres
Acres 0.282
Property Description
Don't miss out on this incredible opportunity to own a home that checks all the boxes. With its desirable features, including 4 bedrooms, 3 bathrooms, an office, game room, large living room open to the kitchen, high ceilings, freshly painted walls inside and out, newer wood laminate flooring, no carpet, a huge yard with no back neighbors, on a cul-de-sac, a pool and hot tub with freshly painted cool decking, and a large covered back patio with a TV and new receiver and surround sound speakers, TWO AC’s, this property is truly a dream come true. Community amenities include resort style pool, splash-pad, pavilion on the lake, playground and walking trails. Minutes from I-45, 99, The Woodlands Water Way and The Pavilion.
Location
State TX
County Montgomery
Area Spring Northeast
Rooms
Bedroom Description All Bedrooms Down
Other Rooms Breakfast Room, Family Room, Formal Dining, Home Office/Study, Kitchen/Dining Combo, Library, Living Area - 1st Floor, Utility Room in Garage
Kitchen Breakfast Bar, Butler Pantry, Kitchen open to Family Room, Pantry, Walk-in Pantry
Interior
Interior Features Window Coverings, Fire/Smoke Alarm, Formal Entry/Foyer, High Ceiling, Prewired for Alarm System, Spa/Hot Tub, Split Level
Heating Central Gas
Cooling Central Electric
Flooring Laminate, Tile
Exterior
Exterior Feature Back Green Space, Back Yard Fenced, Covered Patio/Deck, Patio/Deck, Satellite Dish, Spa/Hot Tub, Sprinkler System, Storage Shed
Garage Attached Garage
Garage Spaces 2.0
Pool 1
Roof Type Composition
Private Pool Yes
Building
Lot Description Cul-De-Sac, Greenbelt
Story 1
Foundation Slab
Lot Size Range 0 Up To 1/4 Acre
Builder Name Perry
Water Water District
Structure Type Brick,Cement Board
New Construction No
Schools
Elementary Schools Kaufman Elementary School
Middle Schools Irons Junior High School
High Schools Oak Ridge High School
School District 11 - Conroe
Others
Restrictions Deed Restrictions
Tax ID 6121-12-08700
Energy Description Ceiling Fans
Tax Rate 3.1501
Disclosures Mud, Owner/Agent, Sellers Disclosure
Special Listing Condition Mud, Owner/Agent, Sellers Disclosure
Read Less

Bought with Keller Williams Advtge Realty
GET MORE INFORMATION




