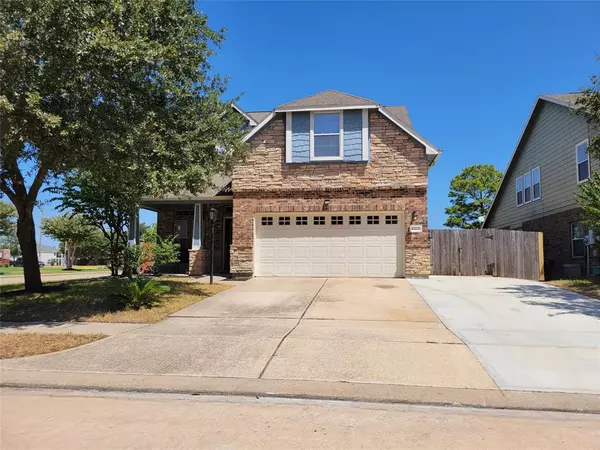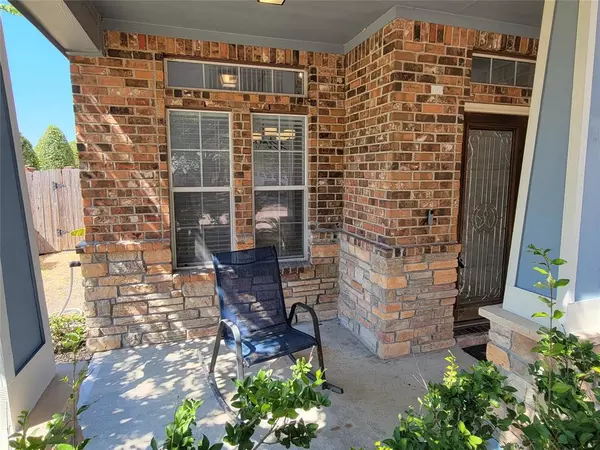For more information regarding the value of a property, please contact us for a free consultation.
17122 Deaton Mill DR Houston, TX 77095
Want to know what your home might be worth? Contact us for a FREE valuation!

Our team is ready to help you sell your home for the highest possible price ASAP
Key Details
Property Type Single Family Home
Listing Status Sold
Purchase Type For Sale
Square Footage 2,727 sqft
Price per Sqft $120
Subdivision Canyon Lakes At Stonegate Sec 4
MLS Listing ID 51492521
Sold Date 09/22/23
Style Traditional
Bedrooms 4
Full Baths 2
Half Baths 1
HOA Fees $78/ann
HOA Y/N 1
Year Built 2008
Annual Tax Amount $6,717
Tax Year 2022
Lot Size 7,151 Sqft
Acres 0.1642
Property Description
Embrace modern comfort and leisure in this inviting 4-bedroom, 2.5-bath home near Houston National Golf Course, nestled within Cypress Fairbanks schools. The open concept seamlessly connects living spaces, featuring a stunning kitchen and an abundance of natural light throughout the entire house. A downstairs master suite offers tranquility, while a spacious backyard invites outdoor enjoyment. Additional driveway and garage space enhance convenience. With 9th grade attending Langham Creek and 10th - 12th grades going to Cy Ranch, this well-appointed haven is perfectly located for golf enthusiasts and families seeking excellence in education. Plus, it's conveniently situated near the boardwalk at Town Lake, adding an extra layer of entertainment and recreation to your lifestyle. Multiple offers received. Please send your highest and best offer by tomorrow, Tuesday 8/22/23, at noon. Thanks.
Location
State TX
County Harris
Community Canyon Lakes At Stone Gate
Area Copperfield Area
Rooms
Bedroom Description Primary Bed - 1st Floor
Other Rooms Breakfast Room, Family Room, Formal Dining, Gameroom Up, Home Office/Study, Utility Room in House
Master Bathroom Primary Bath: Double Sinks, Primary Bath: Jetted Tub, Primary Bath: Separate Shower, Secondary Bath(s): Tub/Shower Combo, Vanity Area
Den/Bedroom Plus 4
Kitchen Kitchen open to Family Room, Under Cabinet Lighting
Interior
Heating Central Gas
Cooling Central Electric
Flooring Carpet, Vinyl Plank
Fireplaces Number 1
Fireplaces Type Gas Connections, Gaslog Fireplace
Exterior
Exterior Feature Back Yard Fenced
Parking Features Attached Garage, Oversized Garage
Garage Spaces 2.0
Garage Description Additional Parking, Auto Garage Door Opener
Roof Type Composition
Street Surface Concrete
Private Pool No
Building
Lot Description Corner, Subdivision Lot
Faces South
Story 2
Foundation Slab
Lot Size Range 0 Up To 1/4 Acre
Water Water District
Structure Type Brick,Cement Board,Wood
New Construction No
Schools
Elementary Schools Copeland Elementary School (Cypress-Fairbanks)
Middle Schools Aragon Middle School
High Schools Langham Creek High School
School District 13 - Cypress-Fairbanks
Others
HOA Fee Include Clubhouse,Courtesy Patrol,Recreational Facilities
Senior Community No
Restrictions Deed Restrictions
Tax ID 125-513-001-0106
Energy Description Ceiling Fans,HVAC>13 SEER,North/South Exposure
Acceptable Financing Cash Sale, Conventional, FHA, VA
Tax Rate 2.4181
Disclosures Mud, Owner/Agent, Sellers Disclosure
Listing Terms Cash Sale, Conventional, FHA, VA
Financing Cash Sale,Conventional,FHA,VA
Special Listing Condition Mud, Owner/Agent, Sellers Disclosure
Read Less

Bought with Realm Real Estate Professionals - Katy



