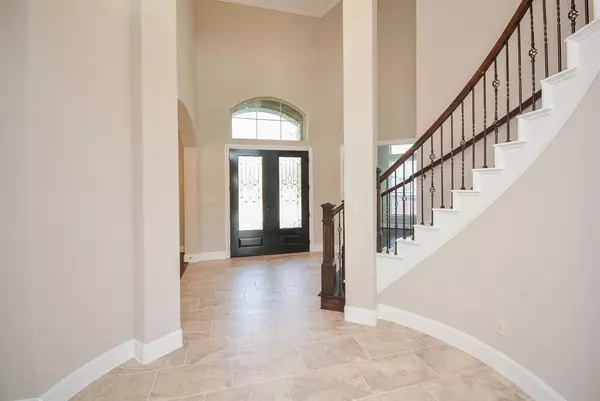For more information regarding the value of a property, please contact us for a free consultation.
26914 Shoal Glen LN Katy, TX 77494
Want to know what your home might be worth? Contact us for a FREE valuation!

Our team is ready to help you sell your home for the highest possible price ASAP
Key Details
Property Type Single Family Home
Listing Status Sold
Purchase Type For Sale
Square Footage 4,929 sqft
Price per Sqft $157
Subdivision Pine Mill Ranch
MLS Listing ID 33079853
Sold Date 09/28/23
Style Traditional
Bedrooms 5
Full Baths 4
Half Baths 2
HOA Fees $62/ann
HOA Y/N 1
Year Built 2015
Annual Tax Amount $15,897
Tax Year 2022
Lot Size 10,790 Sqft
Property Description
Looking for a home that has that "new home feeling" but in an established neighborhood? This home is for you! The double doors welcome you in with a grand staircase, a formal dining and study with wood floors. The living room is spacious with lots of natural light. In addition to the large primary bedroom down, a secondary en-suite bedroom is downstairs. The kitchen has all NEW appliances, an abundance of cabinets, a walk-in pantry and a butlers pantry. Enormous gameroom and media room upstairs. The carpet in the entire home is NEW! The home has fresh NEW paint! All bathrooms have NEW faucets and mirrors. NEW window treatments in all the bedrooms. This floorplan checks all the boxes including a convenient second staircase for easy access to the kitchen! Home has a FOUR car garage and a pool size backyard! Zoned to Highly Rated Davidson Elem, Tays JH, and Tompkins High School Contact me today for a private tour and for the list of upgrades in the home!
Location
State TX
County Fort Bend
Area Katy - Southwest
Rooms
Bedroom Description 2 Bedrooms Down,En-Suite Bath,Primary Bed - 1st Floor,Walk-In Closet
Other Rooms Breakfast Room, Family Room, Formal Dining, Gameroom Up, Home Office/Study, Media, Utility Room in House
Master Bathroom Primary Bath: Double Sinks, Primary Bath: Separate Shower
Kitchen Butler Pantry, Island w/o Cooktop, Kitchen open to Family Room, Pantry, Walk-in Pantry
Interior
Interior Features 2 Staircases, Formal Entry/Foyer, High Ceiling
Heating Central Gas
Cooling Central Electric
Flooring Carpet, Tile, Wood
Fireplaces Number 1
Exterior
Garage Attached Garage
Garage Spaces 4.0
Roof Type Composition
Private Pool No
Building
Lot Description Subdivision Lot
Story 2
Foundation Slab
Lot Size Range 0 Up To 1/4 Acre
Water Water District
Structure Type Brick,Stone
New Construction No
Schools
Elementary Schools Keiko Davidson Elementary School
Middle Schools Tays Junior High School
High Schools Tompkins High School
School District 30 - Katy
Others
Restrictions Deed Restrictions
Tax ID 5797-27-004-0150-914
Energy Description Attic Fan,Attic Vents,Digital Program Thermostat,Energy Star Appliances,HVAC>13 SEER,Insulated/Low-E windows
Tax Rate 2.6705
Disclosures Sellers Disclosure
Green/Energy Cert Other Green Certification
Special Listing Condition Sellers Disclosure
Read Less

Bought with CENTURY 21 Western Realty
GET MORE INFORMATION




