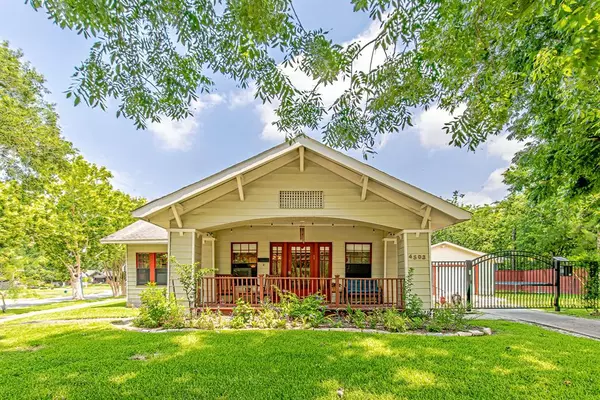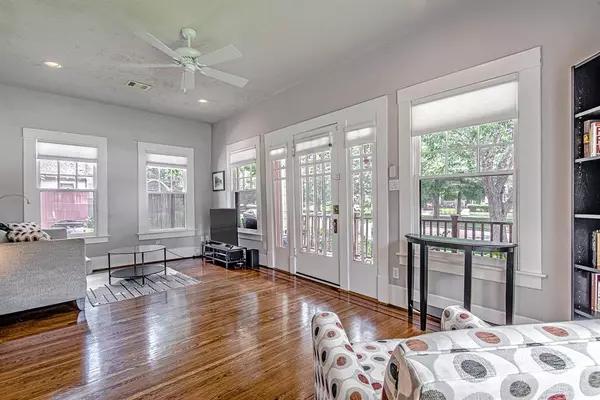For more information regarding the value of a property, please contact us for a free consultation.
4503 Park DR Houston, TX 77023
Want to know what your home might be worth? Contact us for a FREE valuation!

Our team is ready to help you sell your home for the highest possible price ASAP
Key Details
Property Type Single Family Home
Listing Status Sold
Purchase Type For Sale
Square Footage 1,398 sqft
Price per Sqft $300
Subdivision Eastwood
MLS Listing ID 79451650
Sold Date 09/29/23
Style Traditional
Bedrooms 3
Full Baths 2
Year Built 1940
Annual Tax Amount $8,212
Tax Year 2022
Lot Size 7,935 Sqft
Acres 0.1822
Property Description
Welcome to 4503 Park Dr., a stunning bungalow nestled in the desirable Eastwood subdivision. This charming home offers a comfortable and inviting living space with 3 bedrooms & 2 full bathrooms. Situated on an oversized corner lot, this property boasts an abundance of space and privacy. As you approach the home, you'll be greeted by a welcoming front porch that overlooks a picturesque landscape of large natural trees, providing a serene and tranquil setting for relaxation. The home has been tastefully updated within the last 10 years, while still maintaining the original charm. Step inside, and you'll immediately notice the attention to detail and care put into this home. The interior features natural wood floors that exude warmth and elegance, creating a cozy atmosphere throughout. The two full bathrooms have been meticulously maintained and provide convenience and comfort for your daily routines. Pex installed throughout home in '21.
Location
State TX
County Harris
Area East End Revitalized
Rooms
Bedroom Description All Bedrooms Down,Primary Bed - 1st Floor
Other Rooms 1 Living Area, Formal Dining, Formal Living, Utility Room in House
Master Bathroom Primary Bath: Shower Only
Kitchen Pantry
Interior
Interior Features Window Coverings
Heating Central Electric
Cooling Central Electric
Flooring Wood
Exterior
Exterior Feature Back Yard, Patio/Deck, Porch, Side Yard
Parking Features Detached Garage
Garage Spaces 2.0
Roof Type Composition
Private Pool No
Building
Lot Description Corner, Greenbelt
Faces South
Story 1
Foundation Pier & Beam
Lot Size Range 0 Up To 1/4 Acre
Sewer Public Sewer
Water Public Water
Structure Type Other
New Construction No
Schools
Elementary Schools Lantrip Elementary School
Middle Schools Navarro Middle School (Houston)
High Schools Austin High School (Houston)
School District 27 - Houston
Others
Senior Community No
Restrictions Deed Restrictions
Tax ID 013-031-000-0021
Energy Description Ceiling Fans
Acceptable Financing Cash Sale, Conventional, Investor, Seller to Contribute to Buyer's Closing Costs
Tax Rate 2.3519
Disclosures Sellers Disclosure
Listing Terms Cash Sale, Conventional, Investor, Seller to Contribute to Buyer's Closing Costs
Financing Cash Sale,Conventional,Investor,Seller to Contribute to Buyer's Closing Costs
Special Listing Condition Sellers Disclosure
Read Less

Bought with Executive Texas Realty



