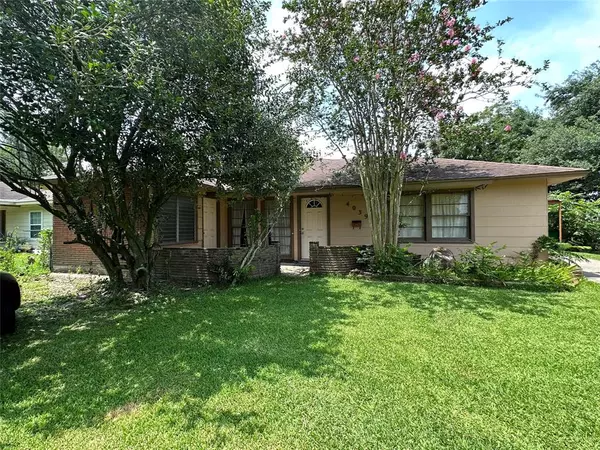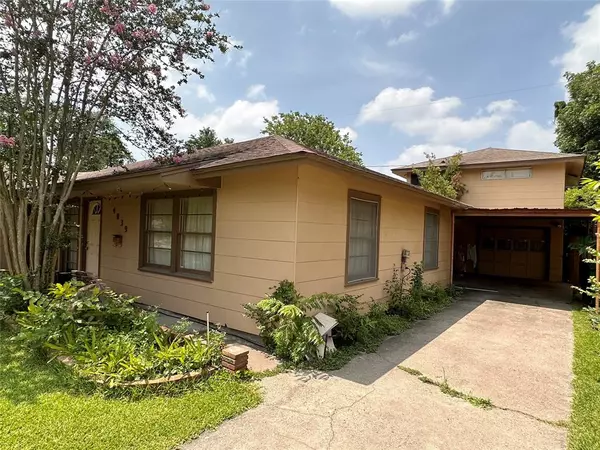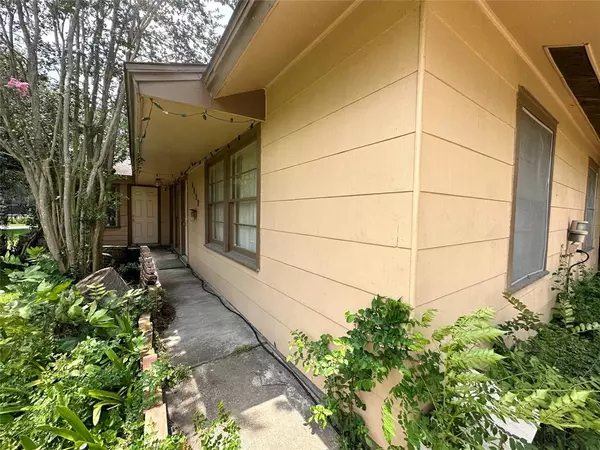For more information regarding the value of a property, please contact us for a free consultation.
4039 Erby ST Houston, TX 77087
Want to know what your home might be worth? Contact us for a FREE valuation!

Our team is ready to help you sell your home for the highest possible price ASAP
Key Details
Property Type Single Family Home
Listing Status Sold
Purchase Type For Sale
Square Footage 1,563 sqft
Price per Sqft $106
Subdivision Freeway Sec 01
MLS Listing ID 53253634
Sold Date 10/06/23
Style Traditional
Bedrooms 4
Full Baths 3
Year Built 1950
Annual Tax Amount $3,411
Tax Year 2022
Lot Size 6,380 Sqft
Acres 0.1465
Property Description
This is an Estate. Being Sold AS IS, no repairs will be made. This home is 4 bedroom / 3 bath / 1 car garage home. Large bedroom with full bath is upstairs above garage, accessible from indoor stairs. Bedroom with full bathroom next to kitchen can be primary or office with external door with access to the front yard. 2 other bedrooms are just off the living room with easy access to the hall bath. Kitchen has a pass through to the dining room. Huge open space for the dining room and family room with access to the back yard via sliding glass door and a carport door. Washer dryer connections in oversized single garage. Staircase to upstairs is located inside, next to garage. *Schedule showings via your agent.
Location
State TX
County Harris
Area Hobby Area
Rooms
Bedroom Description 2 Bedrooms Down,En-Suite Bath,Split Plan
Other Rooms Family Room, Formal Dining, Formal Living, Garage Apartment, Living Area - 1st Floor, Utility Room in Garage
Master Bathroom Primary Bath: Shower Only, Secondary Bath(s): Tub/Shower Combo
Kitchen Breakfast Bar, Pantry
Interior
Interior Features Prewired for Alarm System
Heating Central Electric
Cooling Central Gas
Flooring Tile
Exterior
Exterior Feature Back Yard, Patio/Deck
Parking Features Attached Garage
Garage Spaces 1.0
Carport Spaces 1
Garage Description Additional Parking, Single-Wide Driveway
Roof Type Composition
Private Pool No
Building
Lot Description Subdivision Lot
Story 1
Foundation Slab
Lot Size Range 0 Up To 1/4 Acre
Sewer Public Sewer
Water Public Water
Structure Type Brick
New Construction No
Schools
Elementary Schools Brookline Elementary School
Middle Schools Hartman Middle School
High Schools Sterling High School (Houston)
School District 27 - Houston
Others
Senior Community No
Restrictions Unknown
Tax ID 076-061-001-0010
Ownership Full Ownership
Acceptable Financing Cash Sale, Investor
Tax Rate 2.2019
Disclosures Estate, Sellers Disclosure
Listing Terms Cash Sale, Investor
Financing Cash Sale,Investor
Special Listing Condition Estate, Sellers Disclosure
Read Less

Bought with New Western



