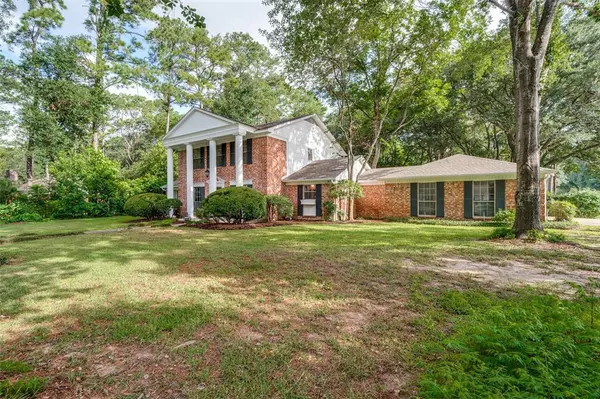For more information regarding the value of a property, please contact us for a free consultation.
6102 Pecan LN Katy, TX 77493
Want to know what your home might be worth? Contact us for a FREE valuation!

Our team is ready to help you sell your home for the highest possible price ASAP
Key Details
Property Type Single Family Home
Listing Status Sold
Purchase Type For Sale
Square Footage 3,537 sqft
Price per Sqft $147
Subdivision Pine Forest
MLS Listing ID 16727659
Sold Date 10/26/23
Style Georgian,Traditional
Bedrooms 3
Full Baths 2
Half Baths 2
Year Built 1980
Annual Tax Amount $9,919
Tax Year 2022
Lot Size 0.496 Acres
Acres 0.4959
Property Description
Updated price - one owner home in Pine Forest neighborhood. Home has been well maintained & is in mostly original condition - ready for your personalized updates. Located on large lot with beautiful trees. Exterior siding has been replaced with Hardy. Interior & exterior freshly painted. Spacious den has been added to back of home to take advantage of pretty yard views & includes picture windows, gas log fireplace, large storage closet, & half bath. Island kitchen has room for dining & is located next to formal dining room. Formal dining could easily be a home office. Living room with beamed ceiling has built-ins, wet bar, & gas log fireplace. Spacious primary bedroom with ensuite bath on first floor. Two bedrooms on second floor with full bath & game room. 2nd floor game room could be converted to 3rd bedroom. Storage shed in backyard. Pine Forest is a beautiful established neighborhood zoned to Katy High - Go Tigers! No HOA & no MUD - low city of Katy taxes. Home has never flooded.
Location
State TX
County Harris
Area Katy - Old Towne
Rooms
Bedroom Description En-Suite Bath,Primary Bed - 1st Floor,Walk-In Closet
Other Rooms Breakfast Room, Den, Formal Dining, Formal Living, Kitchen/Dining Combo, Living Area - 1st Floor, Living Area - 2nd Floor, Utility Room in House
Master Bathroom Primary Bath: Double Sinks, Primary Bath: Shower Only, Secondary Bath(s): Tub/Shower Combo
Den/Bedroom Plus 3
Kitchen Island w/ Cooktop, Kitchen open to Family Room, Pantry
Interior
Interior Features Crown Molding, Formal Entry/Foyer, High Ceiling, Wet Bar
Heating Central Gas
Cooling Central Electric
Flooring Carpet, Vinyl
Fireplaces Number 2
Fireplaces Type Gas Connections, Gaslog Fireplace
Exterior
Exterior Feature Back Yard, Sprinkler System, Storage Shed
Garage Attached Garage
Garage Spaces 2.0
Garage Description Auto Garage Door Opener, Double-Wide Driveway
Roof Type Composition
Street Surface Asphalt
Private Pool No
Building
Lot Description Corner, Subdivision Lot
Faces South
Story 2
Foundation Slab
Lot Size Range 1/4 Up to 1/2 Acre
Sewer Public Sewer
Water Public Water
Structure Type Brick,Cement Board,Wood
New Construction No
Schools
Elementary Schools Katy Elementary School
Middle Schools Katy Junior High School
High Schools Katy High School
School District 30 - Katy
Others
Senior Community No
Restrictions Deed Restrictions,Restricted
Tax ID 112-326-000-0001
Ownership Full Ownership
Acceptable Financing Cash Sale, Conventional, FHA, VA
Tax Rate 2.2803
Disclosures Estate, Sellers Disclosure
Listing Terms Cash Sale, Conventional, FHA, VA
Financing Cash Sale,Conventional,FHA,VA
Special Listing Condition Estate, Sellers Disclosure
Read Less

Bought with Real Broker, LLC
GET MORE INFORMATION




