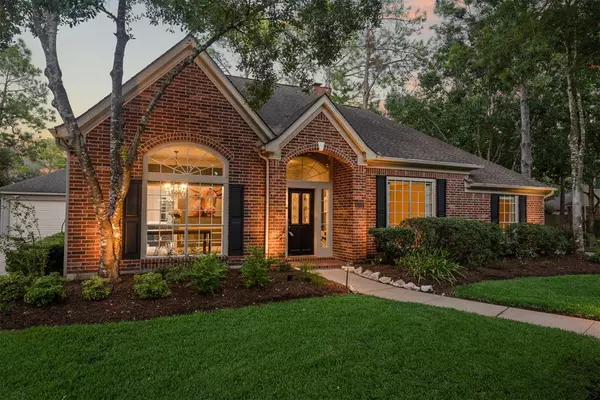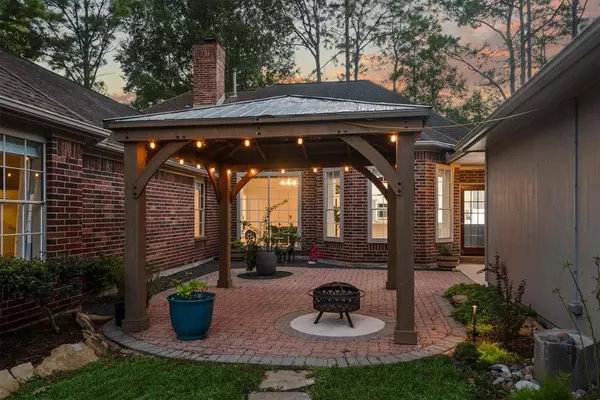For more information regarding the value of a property, please contact us for a free consultation.
4002 W Pine Brook WAY Houston, TX 77059
Want to know what your home might be worth? Contact us for a FREE valuation!

Our team is ready to help you sell your home for the highest possible price ASAP
Key Details
Property Type Single Family Home
Listing Status Sold
Purchase Type For Sale
Square Footage 2,703 sqft
Price per Sqft $181
Subdivision Pine Brook Sec 03
MLS Listing ID 13569724
Sold Date 10/25/23
Style Traditional
Bedrooms 4
Full Baths 2
HOA Fees $52/ann
HOA Y/N 1
Year Built 1995
Annual Tax Amount $9,252
Tax Year 2022
Lot Size 0.254 Acres
Acres 0.254
Property Description
Welcome to this meticulously updated gem nestled amidst the trees in the highly sought after Pine Brook neighborhood in Clear Lake. This one story residence boasts a perfect blend of modern amenities and timeless charm, providing an inviting space for comfortable living. Designer paint colors, crown molding and wood or tile floors are found throughout the home and provide the home with a touch of elegance. The fully renovated kitchen is a culinary enthusiast's delight, featuring sleek stainless steel appliances, a gas cooktop and sleek vent hood. Ample counter space and storage make meal prep a breeze. With four generously sized bedrooms and an additional office with built in shelving, this home provides the versatility to accommodate various lifestyles. The office offers the perfect environment for remote work or study. This gorgeous home sits on an oversized corner lot and offers ample space for outdoor activities and entertainment. Great location & zoned to top schools!
Location
State TX
County Harris
Area Clear Lake Area
Rooms
Bedroom Description All Bedrooms Down,Walk-In Closet
Other Rooms Breakfast Room, Family Room, Formal Dining, Home Office/Study, Utility Room in House
Master Bathroom Primary Bath: Double Sinks, Primary Bath: Jetted Tub, Primary Bath: Separate Shower, Secondary Bath(s): Double Sinks, Secondary Bath(s): Shower Only, Vanity Area
Den/Bedroom Plus 5
Kitchen Island w/o Cooktop, Kitchen open to Family Room, Pantry, Pots/Pans Drawers, Soft Closing Cabinets, Soft Closing Drawers, Under Cabinet Lighting, Walk-in Pantry
Interior
Interior Features Alarm System - Owned, Crown Molding, Fire/Smoke Alarm, Formal Entry/Foyer, High Ceiling, Refrigerator Included
Heating Central Gas
Cooling Central Electric
Flooring Engineered Wood, Tile
Fireplaces Number 1
Fireplaces Type Gaslog Fireplace
Exterior
Exterior Feature Back Yard, Back Yard Fenced, Covered Patio/Deck, Private Driveway, Side Yard, Sprinkler System, Subdivision Tennis Court
Parking Features Detached Garage
Garage Spaces 1.0
Garage Description Auto Garage Door Opener
Roof Type Composition
Street Surface Concrete,Curbs,Gutters
Private Pool No
Building
Lot Description Corner, Subdivision Lot, Wooded
Faces West,Southwest
Story 1
Foundation Slab
Lot Size Range 1/4 Up to 1/2 Acre
Builder Name Perry Homes
Sewer Public Sewer
Water Public Water
Structure Type Brick
New Construction No
Schools
Elementary Schools Brookwood Elementary School
Middle Schools Space Center Intermediate School
High Schools Clear Lake High School
School District 9 - Clear Creek
Others
Senior Community No
Restrictions Deed Restrictions
Tax ID 117-942-002-0005
Ownership Full Ownership
Energy Description Ceiling Fans,Digital Program Thermostat
Acceptable Financing Cash Sale, Conventional, FHA, VA
Tax Rate 2.4437
Disclosures Exclusions, Home Protection Plan, Other Disclosures, Sellers Disclosure
Listing Terms Cash Sale, Conventional, FHA, VA
Financing Cash Sale,Conventional,FHA,VA
Special Listing Condition Exclusions, Home Protection Plan, Other Disclosures, Sellers Disclosure
Read Less

Bought with Keller Williams Preferred



