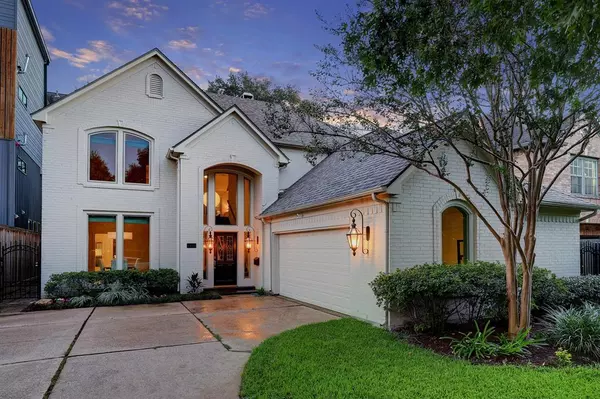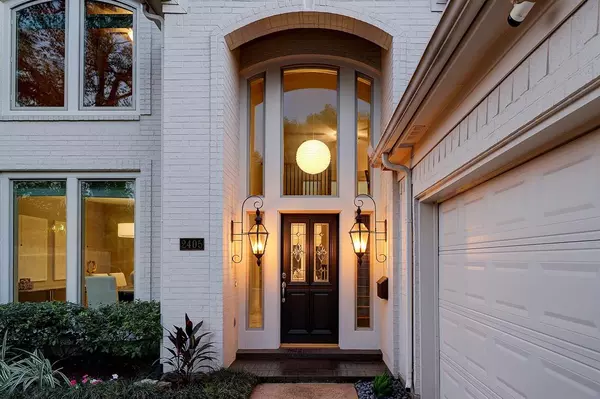For more information regarding the value of a property, please contact us for a free consultation.
2405 Mcclendon ST Houston, TX 77030
Want to know what your home might be worth? Contact us for a FREE valuation!

Our team is ready to help you sell your home for the highest possible price ASAP
Key Details
Property Type Single Family Home
Listing Status Sold
Purchase Type For Sale
Square Footage 3,382 sqft
Price per Sqft $379
Subdivision Carolina Place Ext
MLS Listing ID 42024407
Sold Date 11/22/23
Style Traditional
Bedrooms 4
Full Baths 3
Half Baths 1
Year Built 1998
Annual Tax Amount $20,585
Tax Year 2022
Lot Size 6,765 Sqft
Acres 0.1553
Property Description
Located in coveted Southgate area, this renovated brick home is the perfect sanctuary for those who appreciate sophistication and comfort in equal measure. Rich hardwood flooring throughout, a warm pallet of neutral colors, and gorgeous designer updates create a harmonious blend of comfort, style, and modern living. This exceptional and spacious floor plan features the fully renovated primary suite on the first floor! Living room showcases a gas log fireplace, built-ins, and gorgeous wall of windows looking out to the serene backyard space. New Jeld-Wen windows throughout. Fully renovated chef's kitchen features custom wood cabinets, sustainable Neolith countertops, Wolf range and Sub-Zero fridge. Second floor features a large gameroom w/built-ins, amazing storage closet(must see!), and thoughtfully situated secondary bedrooms. List of extensive updates available. Walking distance to Rice Village, Rice University, & Texas Medical Center. Zoned to Roberts Elementary, an IB World School!
Location
State TX
County Harris
Area Rice/Museum District
Rooms
Bedroom Description En-Suite Bath,Primary Bed - 1st Floor,Sitting Area,Walk-In Closet
Other Rooms Breakfast Room, Family Room, Formal Dining, Gameroom Up, Home Office/Study, Utility Room in House
Master Bathroom Half Bath, Primary Bath: Double Sinks, Primary Bath: Separate Shower, Primary Bath: Soaking Tub, Secondary Bath(s): Tub/Shower Combo
Kitchen Breakfast Bar, Kitchen open to Family Room, Pots/Pans Drawers, Soft Closing Cabinets, Soft Closing Drawers, Under Cabinet Lighting, Walk-in Pantry
Interior
Interior Features Alarm System - Owned, Crown Molding, Fire/Smoke Alarm, Formal Entry/Foyer, High Ceiling, Refrigerator Included, Window Coverings
Heating Central Gas
Cooling Central Electric
Flooring Wood
Fireplaces Number 1
Fireplaces Type Gaslog Fireplace
Exterior
Exterior Feature Back Yard, Fully Fenced, Patio/Deck, Sprinkler System
Parking Features Attached Garage
Garage Spaces 2.0
Garage Description Auto Garage Door Opener
Roof Type Composition
Private Pool No
Building
Lot Description Subdivision Lot
Faces North
Story 2
Foundation Slab
Lot Size Range 0 Up To 1/4 Acre
Sewer Public Sewer
Water Public Water
Structure Type Brick,Cement Board
New Construction No
Schools
Elementary Schools Roberts Elementary School (Houston)
Middle Schools Pershing Middle School
High Schools Lamar High School (Houston)
School District 27 - Houston
Others
Senior Community No
Restrictions Deed Restrictions
Tax ID 058-234-000-0002
Energy Description Ceiling Fans,Digital Program Thermostat,High-Efficiency HVAC,Insulated/Low-E windows,Insulation - Blown Fiberglass,North/South Exposure,Radiant Attic Barrier,Tankless/On-Demand H2O Heater
Acceptable Financing Cash Sale, Conventional
Tax Rate 2.2019
Disclosures Sellers Disclosure
Listing Terms Cash Sale, Conventional
Financing Cash Sale,Conventional
Special Listing Condition Sellers Disclosure
Read Less

Bought with Keller Williams Memorial



