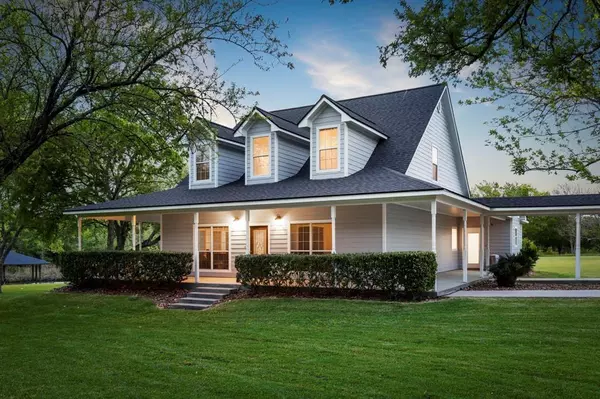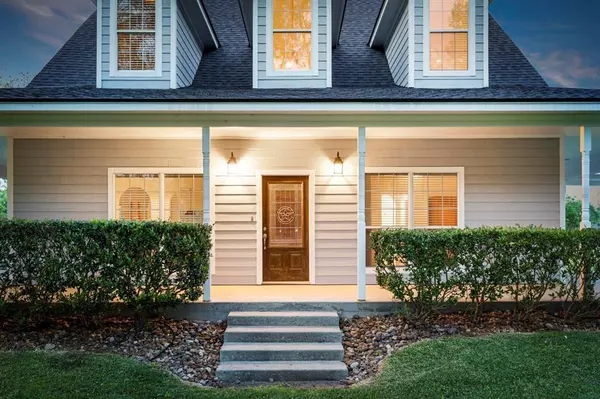For more information regarding the value of a property, please contact us for a free consultation.
10985 Blue Bell DR Willis, TX 77318
Want to know what your home might be worth? Contact us for a FREE valuation!

Our team is ready to help you sell your home for the highest possible price ASAP
Key Details
Property Type Single Family Home
Listing Status Sold
Purchase Type For Sale
Square Footage 2,940 sqft
Price per Sqft $401
Subdivision Elijah Collard Surv A-7
MLS Listing ID 86323868
Sold Date 11/13/23
Style Traditional
Bedrooms 4
Full Baths 3
Half Baths 1
HOA Fees $8/ann
Year Built 2000
Annual Tax Amount $14,768
Tax Year 2022
Lot Size 3.000 Acres
Acres 3.0
Property Description
Motivated Seller on this Lake Conroe waterfront property with 3 acres! Seller out of state move is forcing sale on this stunning estate featuring a 4 bed + media room 2.5 bath main home with a 1500 sq ft 3 bed 1 bath guest house that is fully finished with kitchen, laundry, new LVP flooring and new interior paint. New 30x50 4 bay shop with concrete floor in addition to the existing 24x27 shop with concrete floor, and power allows for a spot for all your toys and equipment. Beautiful gazebo area that looks out towards the lake and the double bay boathouse with lifts for your boats or watercraft. A portion of the acreage is fenced off for horses. HVAC, roofing, generator transfer switch and exterior paint are all recent updates. No MUD or HOA. It's so hard to find a property this spectacular on the water and one that can be used for a primary residence, vacation home, possible rental/vacation rental, dual living and more. Life is just better on Lake Conroe!
Location
State TX
County Montgomery
Area Lake Conroe Area
Rooms
Bedroom Description 1 Bedroom Up,2 Bedrooms Down,En-Suite Bath,Primary Bed - 1st Floor,Walk-In Closet
Other Rooms 1 Living Area, Formal Dining, Guest Suite w/Kitchen, Kitchen/Dining Combo, Living Area - 1st Floor, Media, Quarters/Guest House, Utility Room in House
Master Bathroom Half Bath, Primary Bath: Double Sinks, Primary Bath: Separate Shower, Primary Bath: Soaking Tub, Two Primary Baths
Den/Bedroom Plus 7
Kitchen Breakfast Bar, Island w/o Cooktop, Kitchen open to Family Room, Pantry, Walk-in Pantry
Interior
Interior Features Window Coverings, Fire/Smoke Alarm, High Ceiling, Prewired for Alarm System
Heating Propane
Cooling Central Electric
Flooring Laminate, Tile
Fireplaces Number 1
Fireplaces Type Gaslog Fireplace
Exterior
Exterior Feature Back Yard, Back Yard Fenced, Patio/Deck, Storage Shed, Workshop
Garage Detached Garage, Oversized Garage
Garage Spaces 4.0
Garage Description Additional Parking, Boat Parking, RV Parking, Workshop
Waterfront Description Boat House,Boat Lift,Bulkhead,Lake View,Lakefront
Roof Type Composition
Street Surface Asphalt,Gravel
Private Pool No
Building
Lot Description Cul-De-Sac, Water View, Waterfront
Story 2
Foundation Slab on Builders Pier
Lot Size Range 2 Up to 5 Acres
Sewer Septic Tank
Water Aerobic, Well
Structure Type Cement Board
New Construction No
Schools
Elementary Schools Lagway Elementary School
Middle Schools Robert P. Brabham Middle School
High Schools Willis High School
School District 56 - Willis
Others
HOA Fee Include Grounds,Recreational Facilities
Senior Community No
Restrictions Deed Restrictions,Horses Allowed
Tax ID 0007-07-05220
Ownership Full Ownership
Energy Description Ceiling Fans,Digital Program Thermostat,High-Efficiency HVAC
Acceptable Financing Cash Sale, Conventional
Tax Rate 1.7821
Disclosures Sellers Disclosure
Listing Terms Cash Sale, Conventional
Financing Cash Sale,Conventional
Special Listing Condition Sellers Disclosure
Read Less

Bought with UTR TEXAS, REALTORS
GET MORE INFORMATION




